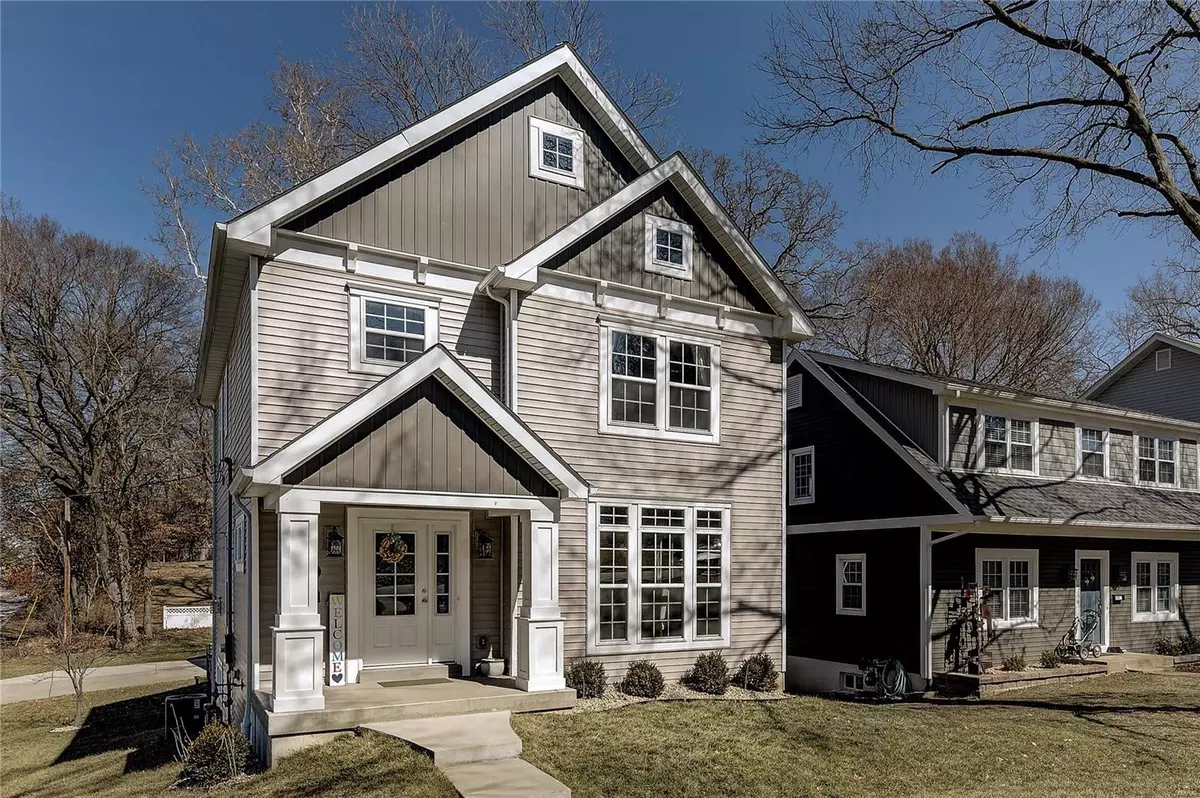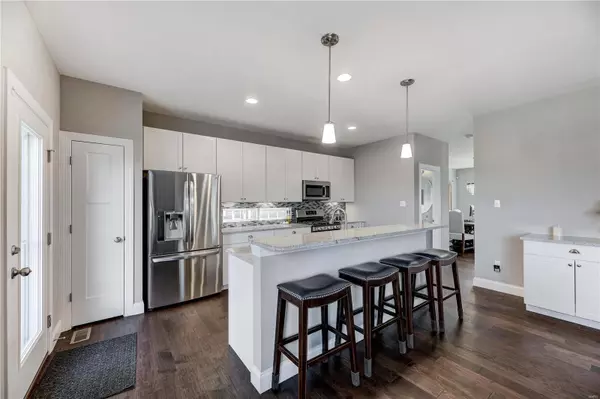$555,000
$539,900
2.8%For more information regarding the value of a property, please contact us for a free consultation.
301 Fairview AVE St Louis, MO 63119
3 Beds
4 Baths
2,584 SqFt
Key Details
Sold Price $555,000
Property Type Single Family Home
Sub Type Residential
Listing Status Sold
Purchase Type For Sale
Square Footage 2,584 sqft
Price per Sqft $214
Subdivision Tuxedo Park
MLS Listing ID 21011699
Sold Date 04/23/21
Style Other
Bedrooms 3
Full Baths 3
Half Baths 1
Construction Status 4
Year Built 2017
Building Age 4
Lot Size 8,494 Sqft
Acres 0.195
Lot Dimensions 52x170
Property Description
This newly constructed home is sure to impress with so much attention to detail, quality finishes and abundant space throughout. The main floor features beautiful hardwood flooring, loads of natural light, and a very flexible open floor plan. The master bedroom suite along with two additional bedrooms, another full bath & the laundry room are located on the second level. The partially finished walk out lower level offers over 400 square feet of additional living space and another light & bright full bath with walk in shower. The unfinished portion of the LL makes a perfect craft/hobby room.
The detached 2 car garage with an added 60 amp extended electric panel allows for a dream workshop plus the adjacent 16' foot shed, custom painted to match the home means you'll have room for all of your toys!
Enjoy the outdoors from the large cedar deck overlooking the fully fenced back yard, the covered patio or porch. All of this plus the walkability of Webster Groves and award winning schools!
Location
State MO
County St Louis
Area Webster Groves
Rooms
Basement Bathroom in LL, Full, Partially Finished, Concrete, Rec/Family Area, Sump Pump, Walk-Out Access
Interior
Interior Features Open Floorplan, Carpets, Window Treatments, Some Wood Floors
Heating Forced Air
Cooling Ceiling Fan(s), Electric
Fireplaces Number 1
Fireplaces Type Gas
Fireplace Y
Appliance Dishwasher, Disposal, Stainless Steel Appliance(s)
Exterior
Garage true
Garage Spaces 2.0
Waterfront false
Private Pool false
Building
Lot Description Corner Lot, Fencing, Sidewalks
Story 2
Sewer Public Sewer
Water Public
Architectural Style Traditional
Level or Stories Two
Structure Type Vinyl Siding
Construction Status 4
Schools
Elementary Schools Avery Elem.
Middle Schools Hixson Middle
High Schools Webster Groves High
School District Webster Groves
Others
Ownership Private
Acceptable Financing Cash Only, Conventional
Listing Terms Cash Only, Conventional
Special Listing Condition Owner Occupied, None
Read Less
Want to know what your home might be worth? Contact us for a FREE valuation!

Our team is ready to help you sell your home for the highest possible price ASAP
Bought with Karen Wagner






