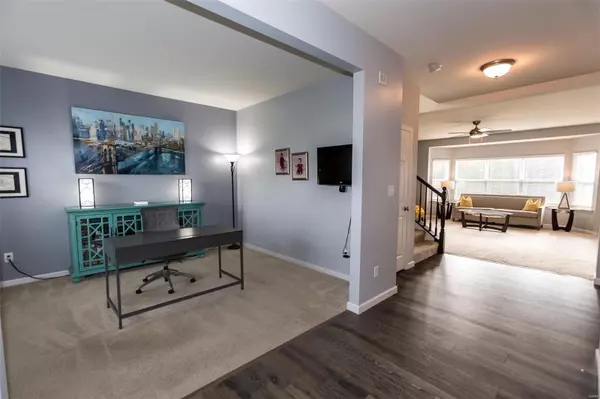$345,000
$335,000
3.0%For more information regarding the value of a property, please contact us for a free consultation.
58 Hidden Bluffs DR Lake St Louis, MO 63367
4 Beds
3 Baths
2,584 SqFt
Key Details
Sold Price $345,000
Property Type Single Family Home
Sub Type Residential
Listing Status Sold
Purchase Type For Sale
Square Footage 2,584 sqft
Price per Sqft $133
Subdivision Wyndstone #1
MLS Listing ID 20078389
Sold Date 01/21/21
Style Other
Bedrooms 4
Full Baths 2
Half Baths 1
Construction Status 3
HOA Fees $45/ann
Year Built 2018
Building Age 3
Lot Size 7,797 Sqft
Acres 0.179
Lot Dimensions 7789 sq. ft
Property Description
TWO YEARS YOUNG! MOVE IN READY WITHOUT THE WAIT OF BUILDING! BEAUTIFUL 4 BED 2.5 BATH TWO STORY in MANORS AT WYNDSTONE features 9ft CEILINGS on main level, ENGINEERED WOOD FLOORS. COVERED FRONT PORCH opens to light filled entry and living/office/study perfect for work/school. OPEN CONCEPT Kitchen features center island w/pendant lighting, GORGEOUS 42" FLAGSTONE finish maple cabinets, solid surface counters, SS appliances. Family room has large 5 bay window, gas FPL. Breakfast room steps to 12X20 patio, private level yard. Separate dining room, main laundry complete the main level. Open staircase leads to large upper MASTER BED/BATH SUITE w/adult height double vanity, separate tub/shower, large walk in w/closet system. Three additional bedrooms have walk in closets, ceiling fan/lights. FULL hall bath has adult height double bowl vanity. Lower level includes egress window, rough-in for future finish. Two car garage w/rack system. Zoned HVAC. Builders Warranty + Survey available.
Location
State MO
County St Charles
Area Wentzville-Timberland
Rooms
Basement Concrete, Egress Window(s), Full, Concrete, Bath/Stubbed, Sump Pump, Unfinished
Interior
Interior Features Center Hall Plan, High Ceilings, Open Floorplan, Carpets, Walk-in Closet(s), Some Wood Floors
Heating Forced Air
Cooling Ceiling Fan(s), Electric, Dual, Zoned
Fireplaces Number 1
Fireplaces Type Gas
Fireplace Y
Appliance Dishwasher, Disposal, Microwave, Gas Oven
Exterior
Parking Features true
Garage Spaces 2.0
Private Pool false
Building
Lot Description Backs to Trees/Woods, Level Lot, Wooded
Story 2
Sewer Public Sewer
Water Public
Architectural Style Traditional
Level or Stories Two
Structure Type Brick Veneer,Vinyl Siding
Construction Status 3
Schools
Elementary Schools Duello Elem.
Middle Schools Wentzville South Middle
High Schools Timberland High
School District Wentzville R-Iv
Others
Ownership Private
Acceptable Financing Cash Only, Conventional
Listing Terms Cash Only, Conventional
Special Listing Condition Owner Occupied, None
Read Less
Want to know what your home might be worth? Contact us for a FREE valuation!

Our team is ready to help you sell your home for the highest possible price ASAP
Bought with Logan Strain






