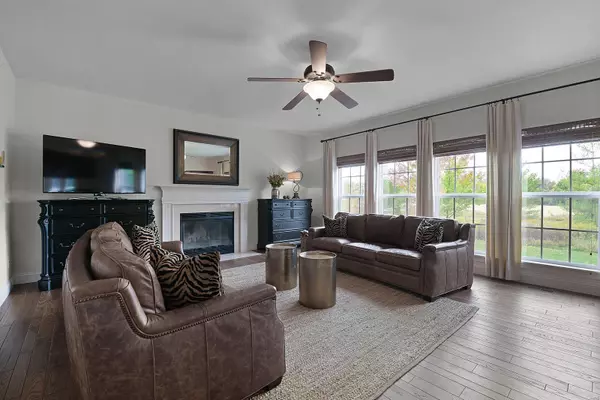$515,000
$519,900
0.9%For more information regarding the value of a property, please contact us for a free consultation.
336 Trailhead Way Dardenne Prairie, MO 63368
5 Beds
4 Baths
4,283 SqFt
Key Details
Sold Price $515,000
Property Type Single Family Home
Sub Type Residential
Listing Status Sold
Purchase Type For Sale
Square Footage 4,283 sqft
Price per Sqft $120
Subdivision Barathaven
MLS Listing ID 20077605
Sold Date 12/08/20
Style Other
Bedrooms 5
Full Baths 3
Half Baths 1
Construction Status 14
HOA Fees $49/ann
Year Built 2006
Building Age 14
Lot Size 0.260 Acres
Acres 0.26
Lot Dimensions 130X104
Property Description
Welcome home to this generously sized 2 story in Barathaven subdivision. The French Provincial brick elevation with entry archway leads into the fabulous 2 story foyer with Chelsea ash hardwood floors. Outstanding floor plan with a large living room that could be converted to a home office, adjacent is a diningroom w/ wainscoting and coffered ceiling. The family room has gorgeous hardwood floors, wood burning fireplace and a wall of windows. You will love the kitchen, warm walnut colored 42 inch staggered cabinets, GE Profile SS appliances, Samsung sensor cooking microwave, energy star dishwasher , over sized island, granite counter tops and stainless steel tile backsplash. Upstairs you will find a bonus room, master suite and luxury bath, double vanities, seated shower and soaking tub. The lower level is perfect for entertaining with a family room, recreation room and media areas , workout room, extra bedroom with full bath and plenty of storage! . No Maintenance deck, great yard !!
Location
State MO
County St Charles
Area Francis Howell
Rooms
Basement Concrete, Bathroom in LL, Full, Partially Finished, Rec/Family Area, Sleeping Area
Interior
Interior Features High Ceilings, Walk-in Closet(s), Some Wood Floors
Heating Dual
Cooling Electric, Zoned
Fireplaces Number 1
Fireplaces Type Woodburning Fireplce
Fireplace Y
Appliance Dishwasher, Disposal, Electric Cooktop, Microwave, Refrigerator, Stainless Steel Appliance(s)
Exterior
Parking Features true
Garage Spaces 3.0
Private Pool false
Building
Lot Description Backs to Comm. Grnd, Backs to Open Grnd, Level Lot, Park Adjacent
Story 2
Builder Name Vantage
Sewer Public Sewer
Water Public
Architectural Style Colonial, French
Level or Stories Two
Structure Type Brick Veneer,Vinyl Siding
Construction Status 14
Schools
Elementary Schools John Weldon Elem.
Middle Schools Francis Howell Middle
High Schools Francis Howell High
School District Francis Howell R-Iii
Others
Ownership Private
Acceptable Financing Cash Only, Conventional, FHA
Listing Terms Cash Only, Conventional, FHA
Special Listing Condition None
Read Less
Want to know what your home might be worth? Contact us for a FREE valuation!

Our team is ready to help you sell your home for the highest possible price ASAP
Bought with Tiffany Ludwig






