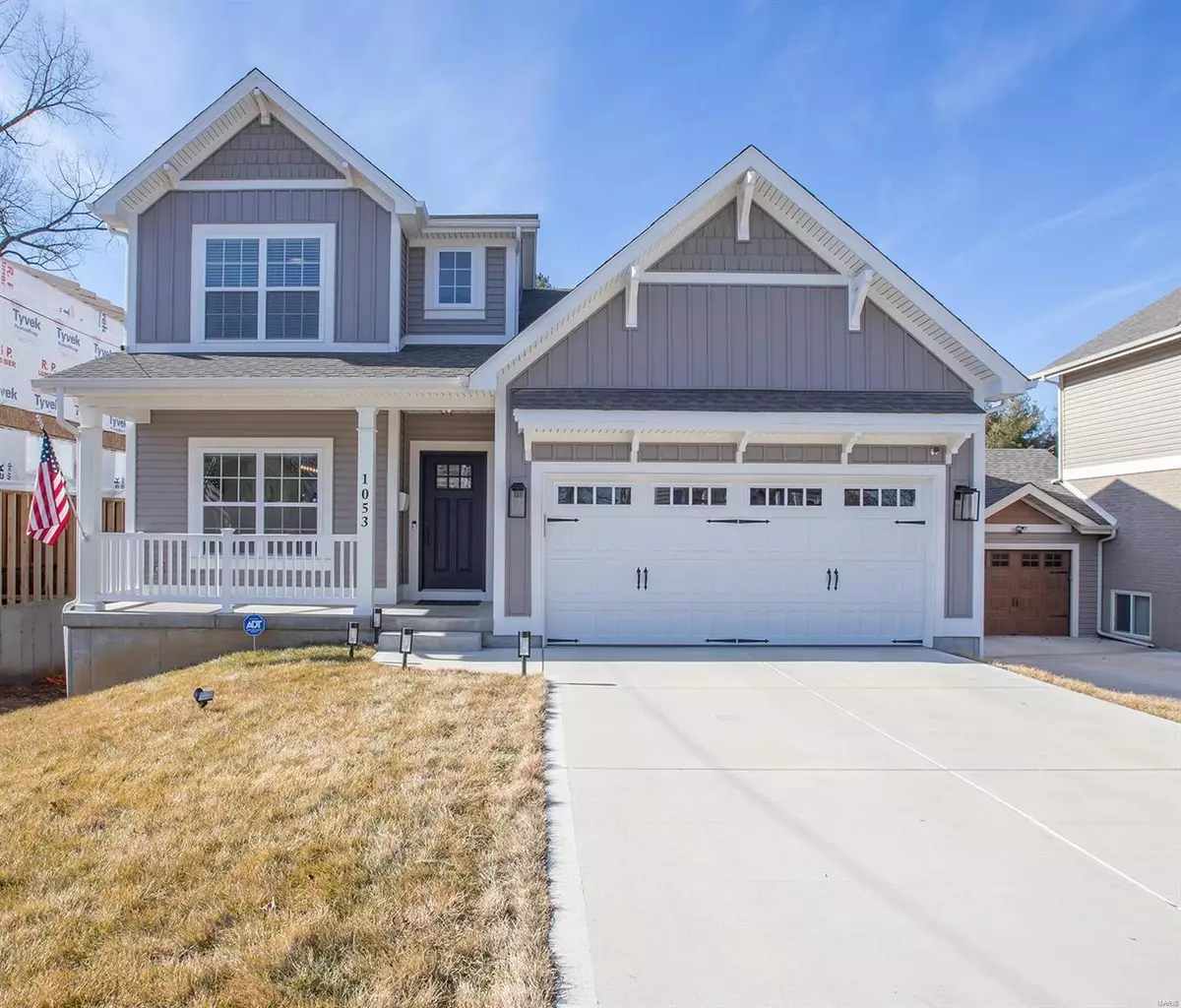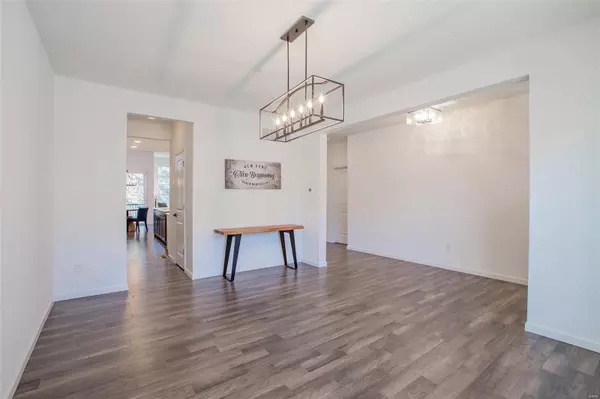$637,000
$659,000
3.3%For more information regarding the value of a property, please contact us for a free consultation.
1053 N Rock Hill RD Rock Hill, MO 63119
4 Beds
4 Baths
2,639 SqFt
Key Details
Sold Price $637,000
Property Type Single Family Home
Sub Type Residential
Listing Status Sold
Purchase Type For Sale
Square Footage 2,639 sqft
Price per Sqft $241
Subdivision Hilchester
MLS Listing ID 21004203
Sold Date 04/30/21
Style Other
Bedrooms 4
Full Baths 3
Half Baths 1
Construction Status 2
Year Built 2019
Building Age 2
Lot Size 6,752 Sqft
Acres 0.155
Lot Dimensions 0.15 Acres
Property Description
OPEN HOUSE, SUN 2/28, 1-3PM. Spectacular 1.5-Sty Home, built by McKelvey Homes in 2019 on a quiet street w/ fenced-in backyard - Top Rated Webster Groves Schools! This 4 Bd, 3.5 Bth home w/2600+ Sqft boasts a bright & open floorplan -move-in ready! Main Floor features: formal Dining Rm, gourmet Kitchen w/custom 42” cabinetry, quartz countertops, travertine backsplash, large contrasting color island, SS appliances, pantry & adjoining Breakfast Rm; Great Rm w/1.5-Sty ceilings, floor to ceiling travertine FP (designer ventless gas) flanked by floor to ceiling windows, Powder Rm & Laundry Rm. Master Bd w/tray ceiling, spa-like luxury Bth & huge W/I closet completes Main Floor; 2nd Floor Loft, 3 Bd & 2 full Bth. Highlights: engineered hardwood floors, high-end lighting, window treatments (electronically controlled blinds on the Main), zoned HVAC & Wi-Fi controlled security system to name a few! Unfinished W/O LL offers rough-in plumbing! Relax outside & admire your fully fenced backyard!
Location
State MO
County St Louis
Area Webster Groves
Rooms
Basement Full, Bath/Stubbed, Unfinished, Walk-Out Access
Interior
Interior Features Open Floorplan, Carpets, Window Treatments, Walk-in Closet(s)
Heating Forced Air, Zoned
Cooling Electric, Zoned
Fireplaces Number 1
Fireplaces Type Gas, Ventless
Fireplace Y
Appliance Dishwasher, Disposal, Gas Cooktop, Microwave, Range Hood, Stainless Steel Appliance(s), Wall Oven
Exterior
Garage true
Garage Spaces 2.0
Private Pool false
Building
Lot Description Backs to Trees/Woods, Fencing
Story 1.5
Sewer Public Sewer
Water Public
Architectural Style Traditional
Level or Stories One and One Half
Structure Type Vinyl Siding
Construction Status 2
Schools
Elementary Schools Hudson Elem.
Middle Schools Hixson Middle
High Schools Webster Groves High
School District Webster Groves
Others
Ownership Private
Acceptable Financing Cash Only, Conventional, FHA, RRM/ARM, VA
Listing Terms Cash Only, Conventional, FHA, RRM/ARM, VA
Special Listing Condition None
Read Less
Want to know what your home might be worth? Contact us for a FREE valuation!

Our team is ready to help you sell your home for the highest possible price ASAP
Bought with Karen Wagner






