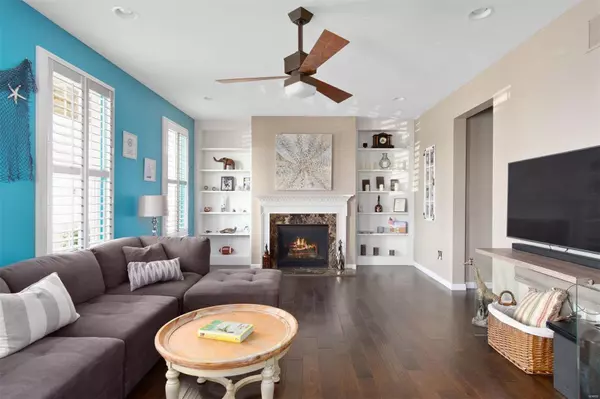$395,000
$399,900
1.2%For more information regarding the value of a property, please contact us for a free consultation.
3209 Meeker St Charles, MO 63301
4 Beds
4 Baths
2,441 SqFt
Key Details
Sold Price $395,000
Property Type Single Family Home
Sub Type Residential
Listing Status Sold
Purchase Type For Sale
Square Footage 2,441 sqft
Price per Sqft $161
Subdivision New Town At St Chas #10-E
MLS Listing ID 20067799
Sold Date 10/26/20
Style Other
Bedrooms 4
Full Baths 3
Half Baths 1
Construction Status 3
HOA Fees $77/ann
Year Built 2017
Building Age 3
Lot Size 3,280 Sqft
Acres 0.0753
Lot Dimensions 3280 sqft
Property Description
Welcome to 3209 Meeker St, located in the New Town Beach District. Spectacular 4bed, 3.5bath home with 2 wrap around porches to enjoy water/beach views. This is not a cookie cutter home! Fiber cement siding, wood floors throughout, custom lighting, hardware, ceiling fans & two panel doors. The cozy covered entry invites you into the light filled living room w/custom wood plantation shutters, built-in shelves & gas fireplace. Stylish kitchen/dining combo w/cream cabinetry, butler's pantry, granite counters, center island & ss appliances. The upstairs boasts a large master suite, bathroom w/double sinks, separate soaking tub & walk-in closet. Two additional nice sized bedrms are served by a full bath. Loft sitting area leading to covered wrap around porch complete the second floor. Basement has bedrm, full bath & large bonus rec rm, perfect for guests. Relaxing back patio. Extra deep 2 car garage. Walk to the beach & the heart of New Town. Only 3yrs old, this home will not disappoint!
Location
State MO
County St Charles
Area Orchard Farm
Rooms
Basement Concrete, Bathroom in LL, Egress Window(s), Full, Partially Finished, Rec/Family Area, Sleeping Area
Interior
Interior Features Bookcases, Window Treatments, Walk-in Closet(s), Some Wood Floors
Heating Forced Air, Zoned
Cooling Electric, Zoned
Fireplaces Number 1
Fireplaces Type Gas
Fireplace Y
Appliance Dishwasher, Disposal, Front Controls on Range/Cooktop, Gas Cooktop, Microwave, Refrigerator, Stainless Steel Appliance(s), Washer
Exterior
Parking Features true
Garage Spaces 2.0
Amenities Available Pool
Private Pool false
Building
Lot Description Pond/Lake, Sidewalks, Streetlights, Water View
Story 2
Sewer Public Sewer
Water Public
Architectural Style Traditional
Level or Stories Two
Structure Type Fiber Cement
Construction Status 3
Schools
Elementary Schools Discovery Elem.
Middle Schools Orchard Farm Middle
High Schools Orchard Farm Sr. High
School District Orchard Farm R-V
Others
Ownership Private
Acceptable Financing Cash Only, Conventional
Listing Terms Cash Only, Conventional
Special Listing Condition None
Read Less
Want to know what your home might be worth? Contact us for a FREE valuation!

Our team is ready to help you sell your home for the highest possible price ASAP
Bought with Mark Cooper






