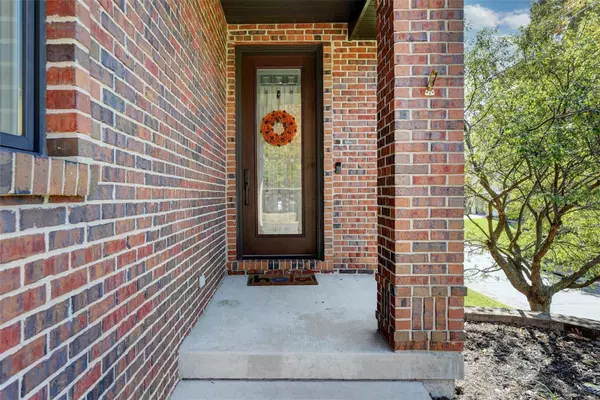$760,000
$775,000
1.9%For more information regarding the value of a property, please contact us for a free consultation.
2168 Oak DR Crystal Lake Park, MO 63131
6 Beds
5 Baths
4,867 SqFt
Key Details
Sold Price $760,000
Property Type Single Family Home
Sub Type Residential
Listing Status Sold
Purchase Type For Sale
Square Footage 4,867 sqft
Price per Sqft $156
Subdivision Crystal Spring Lake Park
MLS Listing ID 20069144
Sold Date 01/07/21
Style Other
Bedrooms 6
Full Baths 4
Half Baths 1
Construction Status 16
Year Built 2005
Building Age 16
Lot Size 7,492 Sqft
Acres 0.172
Lot Dimensions 75' x 100'
Property Description
Fantastic opportunity to own 6 bed, 4.5 bath, 4200 sq ft custom home in Ladue Schools! 1st floor features: 8’ entry door, 10’ coffered ceiling w/ cove lighting, wet bar in formal entertaining space & hardwood floors, 9’ ceiling in eat-in kitchen: center island w/ sink, 42” maple cabinets w/ undercabinet lighting, tile backsplash, granite counters & pendant lights. SS appliances: GE Monogram refrigerator, 5 burner gas range w/ 1.5 ovens, built-in microwave & Bosch dishwasher. Hearth room w/ gas fireplace walks out to deck & garden. Master suite w/ 9' coffered ceiling, Kohler jet tub, glass shower, walk-in closet. Family office & laundry room. 2nd floor features: sitting room, bedrooms 2 & 3 w/ Jack & Jill bath w/ separate sinks & walk-in closets, bedroom 4 w/bath & walk-in closet. Lower level family room is above grade w/ custom built-ins, wet bar, bedrooms 5 & 6 share hall bath. Unfinished area w/ lots of storage, 2 zone HVAC w/ Nest, 2 car garage, wonderful neighborhood w/ great park.
Location
State MO
County St Louis
Area Ladue
Rooms
Basement Concrete, Bathroom in LL, Egress Window(s), Full, Daylight/Lookout Windows, Partially Finished, Rec/Family Area
Interior
Interior Features Bookcases, High Ceilings, Coffered Ceiling(s), Window Treatments, High Ceilings, Walk-in Closet(s), Wet Bar, Some Wood Floors
Heating Forced Air, Zoned
Cooling Ceiling Fan(s), Electric, Zoned
Fireplaces Number 1
Fireplaces Type Gas, Insert
Fireplace Y
Appliance Dishwasher, Disposal, Microwave, Range Hood, Gas Oven, Refrigerator, Stainless Steel Appliance(s)
Exterior
Parking Features true
Garage Spaces 2.0
Private Pool false
Building
Lot Description Fencing, Level Lot
Story 2
Sewer Public Sewer
Water Public
Architectural Style Contemporary
Level or Stories Two
Structure Type Brick Veneer,Vinyl Siding
Construction Status 16
Schools
Elementary Schools Conway Elem.
Middle Schools Ladue Middle
High Schools Ladue Horton Watkins High
School District Ladue
Others
Ownership Private
Acceptable Financing Cash Only, Conventional
Listing Terms Cash Only, Conventional
Special Listing Condition Owner Occupied, None
Read Less
Want to know what your home might be worth? Contact us for a FREE valuation!

Our team is ready to help you sell your home for the highest possible price ASAP
Bought with Susan Johnston






