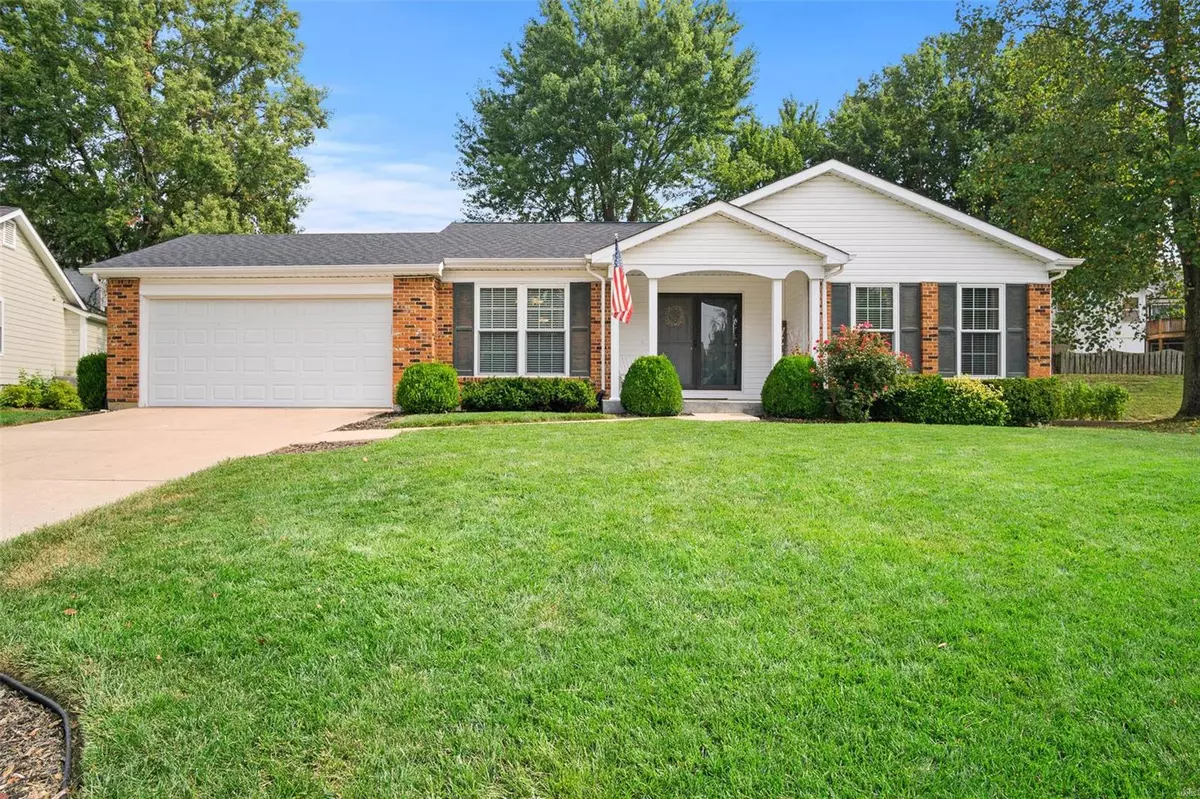$240,000
$235,000
2.1%For more information regarding the value of a property, please contact us for a free consultation.
212 Whitehirst Manor CT St Charles, MO 63304
3 Beds
2 Baths
2,159 SqFt
Key Details
Sold Price $240,000
Property Type Single Family Home
Sub Type Residential
Listing Status Sold
Purchase Type For Sale
Square Footage 2,159 sqft
Price per Sqft $111
Subdivision Whitehirst Manor #2
MLS Listing ID 20067637
Sold Date 10/26/20
Style Ranch
Bedrooms 3
Full Baths 2
Construction Status 36
HOA Fees $30/ann
Year Built 1984
Building Age 36
Lot Size 9,191 Sqft
Acres 0.211
Lot Dimensions 59x112
Property Description
Welcome Home to this adorable 3 bed, 2 bath, ranch home located in St. Charles & enjoy all 2000+ sq ft of charming finished living space. Located on a cul-de-sac, this home boasts w/ curb appeal, showing off its brick front elevation & beautiful landscaping. Upon entering, you will be greeted with an open concept, vaulted ceilings, & brick wood burning FP. The entry way opens up to the living room, eat-in kitchen, & formal dining room. The master suite includes his & her closets, stand up shower, w/bathroom finishes out the main level. Head downstairs to the finished lower level which offers laminate flooring & a ton of space. Rec area, great for entertaining & a spare room that could be used as a playroom/office space & a large utility room w/ ample storage space. Extend your living into the outdoors & enjoy sitting on the patio in the fully fenced, private backyard. All Appliances to Stay! Make Your Appointment Today!
Location
State MO
County St Charles
Area Francis Howell Cntrl
Rooms
Basement Full, Partially Finished, Radon Mitigation System, Rec/Family Area, Sump Pump
Interior
Interior Features Vaulted Ceiling
Heating Forced Air
Cooling Ceiling Fan(s), Electric
Fireplaces Number 1
Fireplaces Type Woodburning Fireplce
Fireplace Y
Appliance Dishwasher, Disposal, Dryer, Microwave, Electric Oven, Refrigerator, Washer
Exterior
Parking Features true
Garage Spaces 2.0
Private Pool false
Building
Lot Description Cul-De-Sac, Fencing
Story 1
Sewer Public Sewer
Water Public
Level or Stories One
Structure Type Brk/Stn Veneer Frnt,Vinyl Siding
Construction Status 36
Schools
Elementary Schools Fairmount Elem.
Middle Schools Hollenbeck Middle
High Schools Francis Howell Central High
School District Francis Howell R-Iii
Others
Ownership Private
Acceptable Financing Cash Only, Conventional, FHA, VA
Listing Terms Cash Only, Conventional, FHA, VA
Special Listing Condition None
Read Less
Want to know what your home might be worth? Contact us for a FREE valuation!

Our team is ready to help you sell your home for the highest possible price ASAP
Bought with Dana West






