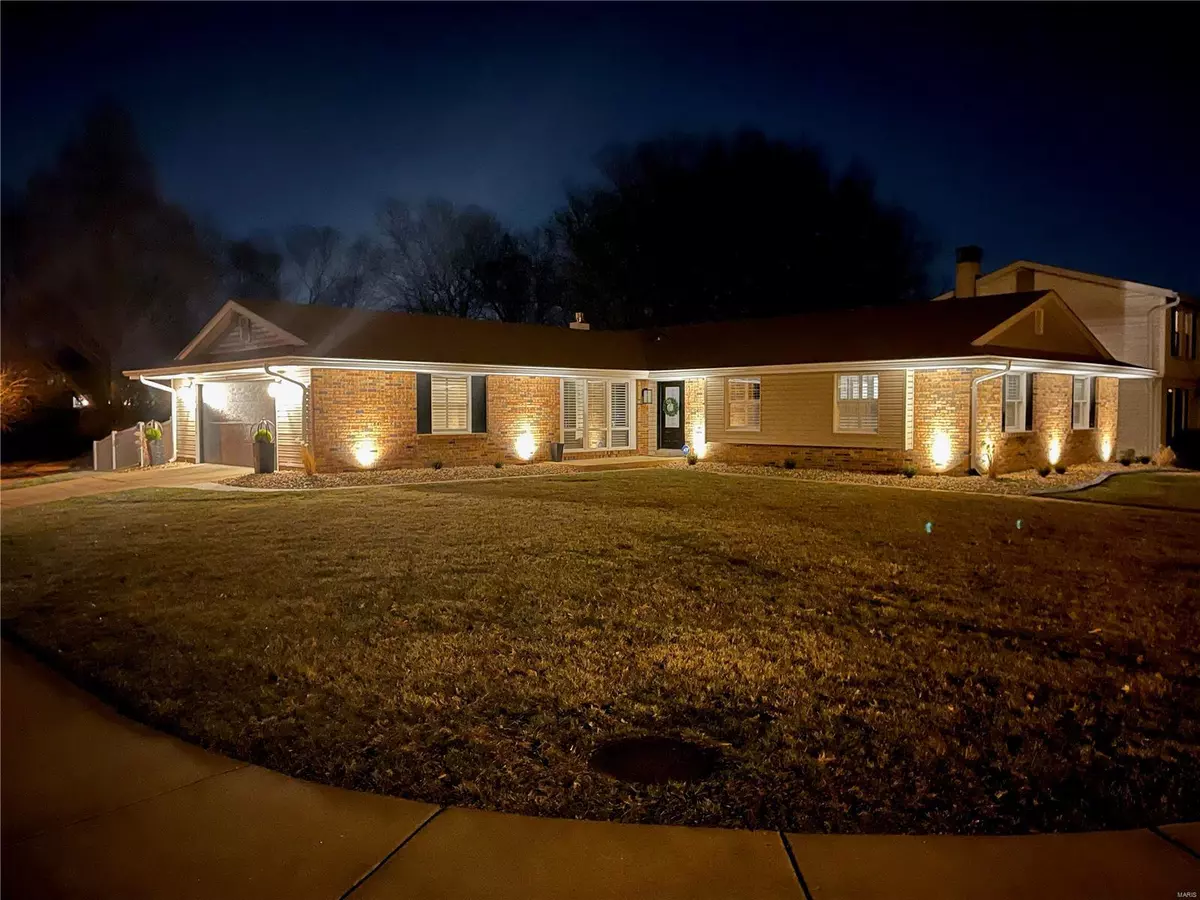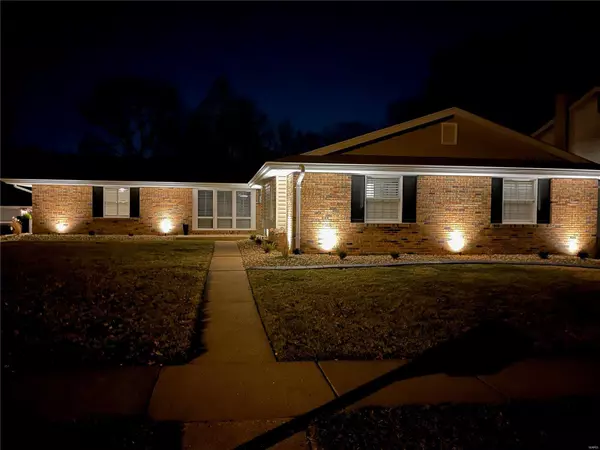$472,000
$459,000
2.8%For more information regarding the value of a property, please contact us for a free consultation.
1216 Finger Lake Chesterfield, MO 63017
4 Beds
2 Baths
2,369 SqFt
Key Details
Sold Price $472,000
Property Type Single Family Home
Sub Type Residential
Listing Status Sold
Purchase Type For Sale
Square Footage 2,369 sqft
Price per Sqft $199
Subdivision Lake On White Road 2 The
MLS Listing ID 21014276
Sold Date 04/15/21
Style Ranch
Bedrooms 4
Full Baths 2
Construction Status 44
HOA Fees $30/ann
Year Built 1977
Building Age 44
Lot Size 10,890 Sqft
Acres 0.25
Lot Dimensions 155x97
Property Description
Welcome to this beautifully renovated home located in Parkway School District. It sits on a corner lot, at the end of a well maintained sub division that is conveniently located near 141 and highway 64/40. This 4 bed, 2 bath home has been completely renovated with no details spared. The kitchen includes shake-style cabinetry, white quartz counter tops, a built in wine bar and a 8 ft. island. All the new stainless steel appliances, including the refrigerator and wine fridge stay with the home. There are 2 large sliding glass doors that lead you to a yard that has a brand new vinyl fence and nice patio. All windows in this house have plantation shutters. The master suite includes a large bathroom with a double vanity and ceramic tile shower and a walk-in closet. There are numerous other updates that include new garage door, fresh landscaping with up-lighting, new sidewalks, wood flooring, tile, and carpeting, beautiful light fixtures, recessed lighting, and so much more.
Location
State MO
County St Louis
Area Parkway Central
Rooms
Basement Sump Pump
Interior
Interior Features Open Floorplan, Carpets, Walk-in Closet(s), Some Wood Floors
Heating Forced Air
Cooling Electric
Fireplaces Number 1
Fireplaces Type Gas
Fireplace Y
Appliance Dishwasher, Disposal, Gas Cooktop, Microwave, Refrigerator, Stainless Steel Appliance(s)
Exterior
Parking Features true
Garage Spaces 2.0
Private Pool false
Building
Lot Description Corner Lot, Cul-De-Sac, Fencing
Story 1
Sewer Public Sewer
Water Public
Architectural Style Traditional
Level or Stories One
Structure Type Brick Veneer
Construction Status 44
Schools
Elementary Schools Green Trails Elem.
Middle Schools Central Middle
High Schools Parkway Central High
School District Parkway C-2
Others
Ownership Private
Acceptable Financing Cash Only, Conventional
Listing Terms Cash Only, Conventional
Special Listing Condition None
Read Less
Want to know what your home might be worth? Contact us for a FREE valuation!

Our team is ready to help you sell your home for the highest possible price ASAP
Bought with Michael Luntz






