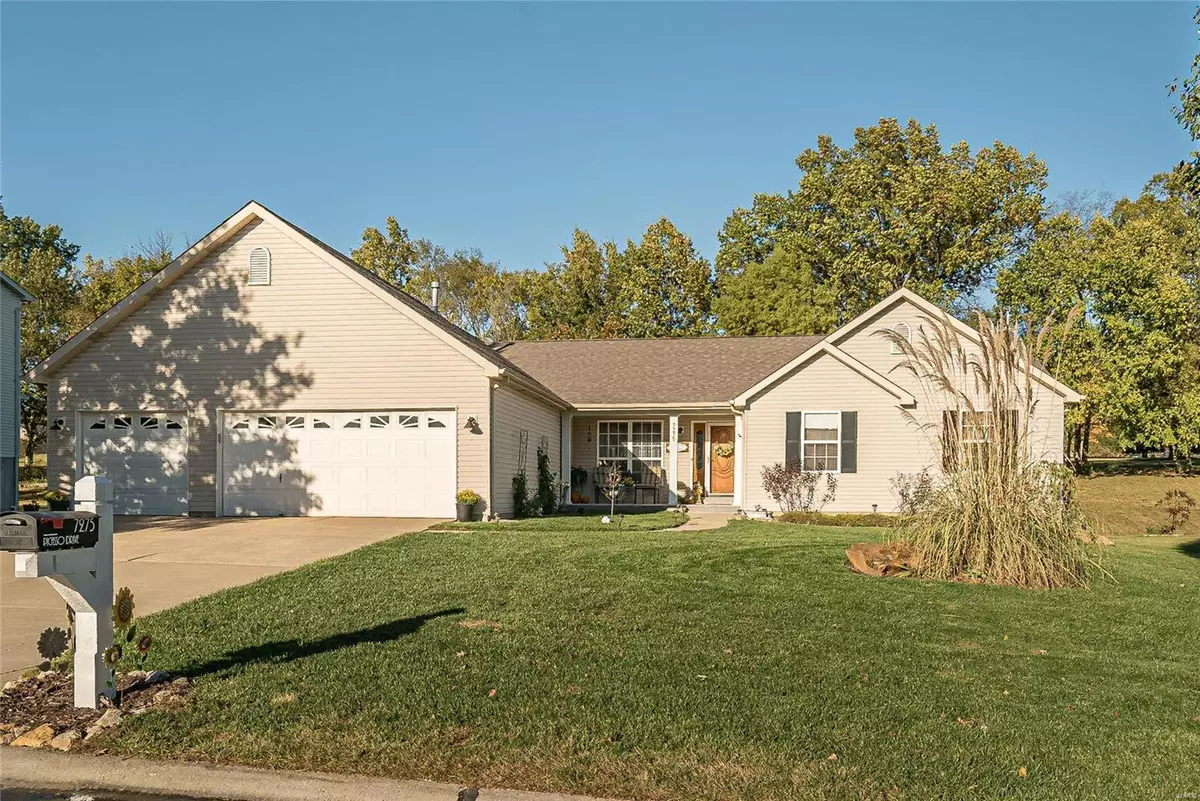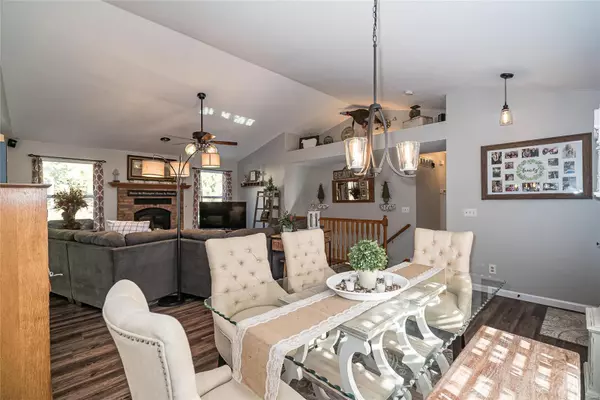$325,000
$317,500
2.4%For more information regarding the value of a property, please contact us for a free consultation.
7275 Picasso DR Dardenne Prairie, MO 63368
3 Beds
3 Baths
3,046 SqFt
Key Details
Sold Price $325,000
Property Type Single Family Home
Sub Type Residential
Listing Status Sold
Purchase Type For Sale
Square Footage 3,046 sqft
Price per Sqft $106
Subdivision Canvas Cove
MLS Listing ID 20076486
Sold Date 12/07/20
Style Ranch
Bedrooms 3
Full Baths 3
Construction Status 25
HOA Fees $8/ann
Year Built 1995
Building Age 25
Lot Size 0.420 Acres
Acres 0.42
Lot Dimensions 100x184x100x184
Property Description
No showings until open house Sunday October 25th from 1-3, Agent owned home.
Recently updated home located close to everything with a large, private feeling lot that is hard to find. Home is a 3 bedroom, 3 bath with 3 additional sleeping areas in the basement. Newly updated Kitchen with 2 pantry's & stainless appliances, huge main floor laundry, open, vaulted great room with wood burning fireplace & new flooring. All bathrooms have some updates.
The finished basement features a family room plus room for a pool table, a full bath, 3 sleeping areas, storage rooms & a kitchenette. The backyard is its own oasis to relax with family and friends. Features include, large raised aggregate patio, separate fenced 27' above ground pool with vinyl decking right off of the patio plus further out in the yard is a brick firepit area that was created using bricks from a house that was built in the early 1800's.
Hot tub, shed, compressor, gas heater, cabinets/benches in grg do not convey
Location
State MO
County St Charles
Area Fort Zumwalt East
Rooms
Basement Concrete, Bathroom in LL, Full, Partially Finished, Rec/Family Area, Sleeping Area, Sump Pump
Interior
Interior Features Open Floorplan, Carpets, Window Treatments, Walk-in Closet(s)
Heating Forced Air
Cooling Attic Fan, Ceiling Fan(s), Electric
Fireplaces Number 1
Fireplaces Type Circulating, Woodburning Fireplce
Fireplace Y
Appliance Dishwasher, Disposal, Range Hood, Gas Oven, Stainless Steel Appliance(s), Water Softener
Exterior
Parking Features true
Garage Spaces 3.0
Amenities Available Above Ground Pool
Private Pool true
Building
Lot Description Fence-Invisible Pet, Streetlights
Story 1
Sewer Public Sewer
Water Public
Architectural Style Traditional
Level or Stories One
Structure Type Vinyl Siding
Construction Status 25
Schools
Elementary Schools Ostmann Elem.
Middle Schools Ft. Zumwalt West Middle
High Schools Ft. Zumwalt West High
School District Ft. Zumwalt R-Ii
Others
Ownership Private
Acceptable Financing Cash Only, Conventional
Listing Terms Cash Only, Conventional
Special Listing Condition Owner Occupied, Rehabbed, None
Read Less
Want to know what your home might be worth? Contact us for a FREE valuation!

Our team is ready to help you sell your home for the highest possible price ASAP
Bought with Mark Gellman






