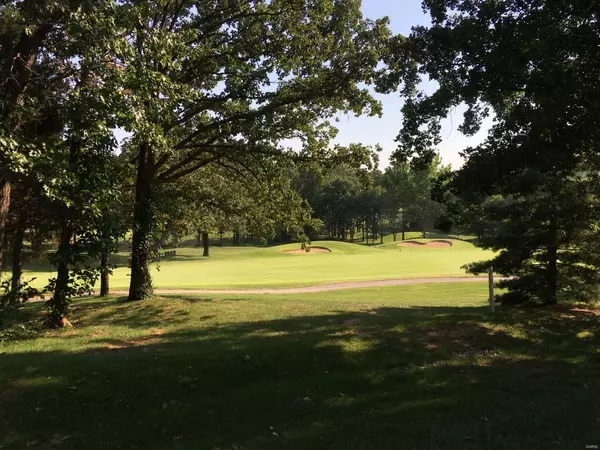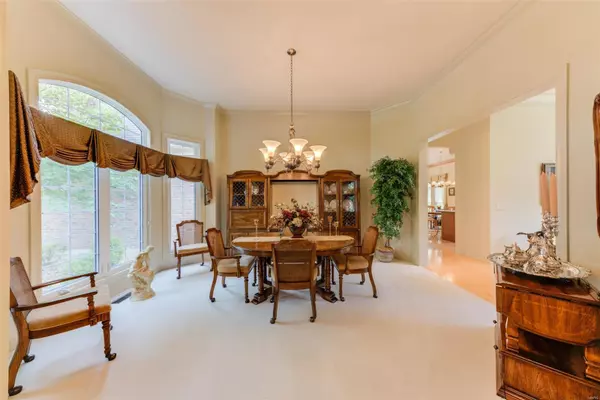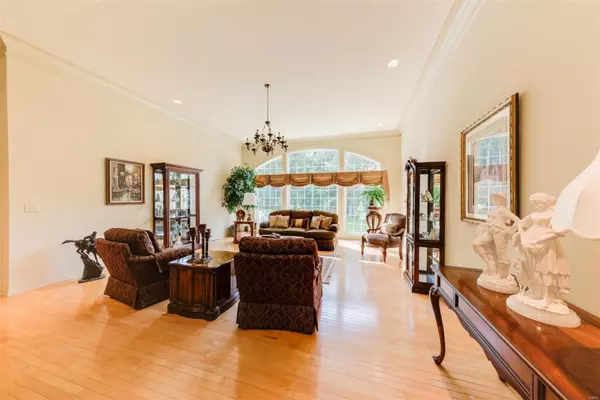$575,000
$595,000
3.4%For more information regarding the value of a property, please contact us for a free consultation.
541 Forest Crest CT Lake St Louis, MO 63367
3 Beds
4 Baths
3,922 SqFt
Key Details
Sold Price $575,000
Property Type Single Family Home
Sub Type Residential
Listing Status Sold
Purchase Type For Sale
Square Footage 3,922 sqft
Price per Sqft $146
Subdivision Oaks Of Andrew Woods
MLS Listing ID 20065599
Sold Date 11/20/20
Style Ranch
Bedrooms 3
Full Baths 3
Half Baths 1
Construction Status 20
HOA Fees $50/ann
Year Built 2001
Building Age 20
Lot Size 0.480 Acres
Acres 0.48
Lot Dimensions 110' x 190'
Property Description
Lake/Golf living doesn't get any better in this Custom 3 bed/3.5 Bath home boasting 4000 sq ft of living space. Enjoy your coffee in the 3 seasons room overlooking the golf course, or cozy up to the gas fireplace in the hearth room off the kitchen. This home features 11 ft. ceilings, cherry hardwood, custom 42' cabinets, s/s appls, walk-in pantry, formal dining room, office that can easily be converted back to 4th bedroom, giant size finished LL, 9ft pour, w/wet bar, exercise room, lg cedar closet, and plenty of room to entertain. Master bd. Suite has coffered ceilings. Master bth has his/her sinks, his/her walk-in closets, huge jetted tub, dressing table and shower. Add. features include, 3 car garage, .48 ac. lot backing to golf course (perfect for a future pool) circle drive, security syst., sprink.syst, water softener, central vac, dual hvac, new roof to go this month and so much more. This home comes with Full Lake St. Louis Amenities.
Location
State MO
County St Charles
Area Wentzville-Timberland
Rooms
Basement Fireplace in LL, Full, Daylight/Lookout Windows, Partially Finished, Concrete, Rec/Family Area, Sleeping Area, Sump Pump
Interior
Interior Features Open Floorplan, Carpets, Special Millwork, Window Treatments, Walk-in Closet(s), Wet Bar, Some Wood Floors
Heating Forced Air
Cooling Electric
Fireplaces Number 2
Fireplaces Type Gas, Ventless
Fireplace Y
Appliance Dishwasher, Disposal, Microwave, Electric Oven, Refrigerator, Stainless Steel Appliance(s)
Exterior
Parking Features true
Garage Spaces 3.0
Private Pool false
Building
Lot Description Backs To Golf Course
Story 1
Sewer Public Sewer
Water Public
Architectural Style Traditional
Level or Stories One
Structure Type Fl Brick/Stn Veneer,Vinyl Siding
Construction Status 20
Schools
Elementary Schools Green Tree Elem.
Middle Schools Wentzville South Middle
High Schools Timberland High
School District Wentzville R-Iv
Others
Ownership Private
Acceptable Financing Cash Only, Conventional
Listing Terms Cash Only, Conventional
Special Listing Condition None
Read Less
Want to know what your home might be worth? Contact us for a FREE valuation!

Our team is ready to help you sell your home for the highest possible price ASAP
Bought with Kelly Pugh






