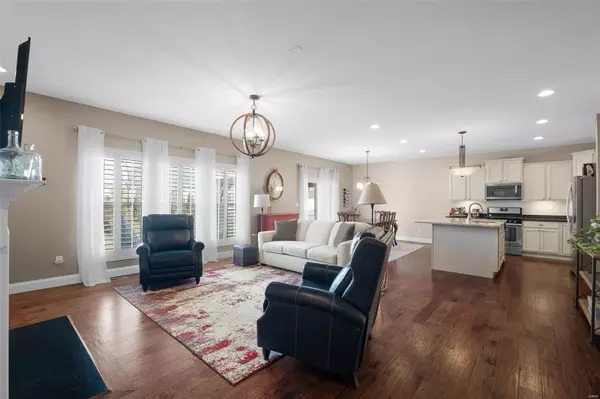$357,500
$340,000
5.1%For more information regarding the value of a property, please contact us for a free consultation.
1109 William Penn DR Wentzville, MO 63385
3 Beds
2 Baths
1,840 SqFt
Key Details
Sold Price $357,500
Property Type Single Family Home
Sub Type Residential
Listing Status Sold
Purchase Type For Sale
Square Footage 1,840 sqft
Price per Sqft $194
Subdivision Heritage Pointe #3
MLS Listing ID 21012758
Sold Date 04/06/21
Style Ranch
Bedrooms 3
Full Baths 2
Construction Status 5
HOA Fees $31/ann
Year Built 2016
Building Age 5
Lot Size 9,583 Sqft
Acres 0.22
Lot Dimensions 120'x81'x120'x81'
Property Description
Brick & Stone Ranch-Large entry foyer with coat closet opens to Great Room with Gas Fireplace and custom plantation shutters. Dining Area with oversized sliding door leads to the 20’x10’ patio with Pavilion & surround sound speakers. Designer Kitchen with 42 in upgraded Staggered cabinets, extra large center island with Quartz counters, Stainless steel appliances, walk in pantry & additional storage closet. Master bedroom suite with dual sinks, make up area, over sized shower, linen closet, & walk in closet. 5 in. hand-scraped wood flooring throughout main level living areas. Upgraded lighting throughout. 9’ ceilings- 4.5 in baseboards & wide door trim package. Professional landscaping in front & back yard including a large concrete fountain. Rod Iron Fencing. New Carpet installed in all 3 bdrms-2019. Air ducts cleaned-2021, HVAC serviced-2021. Garage insulated, painted, & heated.
Location
State MO
County St Charles
Area Wentzville-Holt
Rooms
Basement Egress Window(s), Full, Concrete, Bath/Stubbed, Sump Pump, Storage Space
Interior
Interior Features High Ceilings, Open Floorplan, Carpets, Special Millwork, Window Treatments, Walk-in Closet(s), Some Wood Floors
Heating Forced Air
Cooling Ceiling Fan(s), Electric
Fireplaces Number 1
Fireplaces Type Gas
Fireplace Y
Appliance Central Vacuum, Dishwasher, Disposal, Microwave, Gas Oven, Refrigerator, Stainless Steel Appliance(s)
Exterior
Parking Features true
Garage Spaces 3.0
Amenities Available Pool, Underground Utilities
Private Pool false
Building
Lot Description Fencing, Sidewalks, Streetlights
Story 1
Sewer Public Sewer
Water Public
Architectural Style Traditional
Level or Stories One
Structure Type Brk/Stn Veneer Frnt
Construction Status 5
Schools
Elementary Schools Heritage Elem.
Middle Schools Wentzville Middle
High Schools Holt Sr. High
School District Wentzville R-Iv
Others
Ownership Private
Acceptable Financing Cash Only, Conventional, FHA, VA
Listing Terms Cash Only, Conventional, FHA, VA
Special Listing Condition Owner Occupied, None
Read Less
Want to know what your home might be worth? Contact us for a FREE valuation!

Our team is ready to help you sell your home for the highest possible price ASAP
Bought with Gerald Roark






