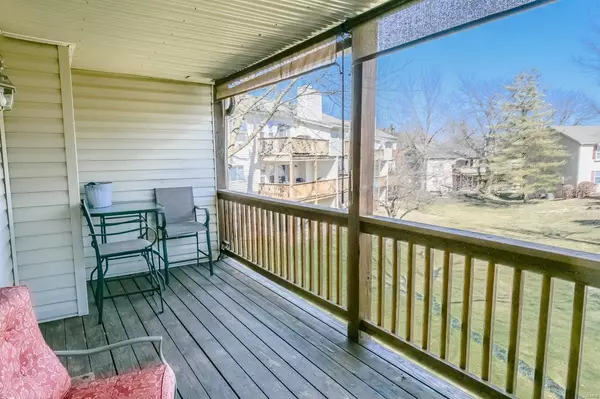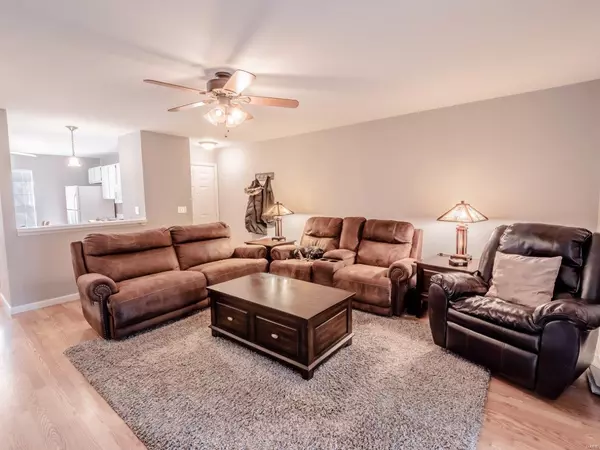$145,000
$137,500
5.5%For more information regarding the value of a property, please contact us for a free consultation.
806 Sugar Valley CT St Peters, MO 63376
2 Beds
2 Baths
1,044 SqFt
Key Details
Sold Price $145,000
Property Type Condo
Sub Type Condo/Coop/Villa
Listing Status Sold
Purchase Type For Sale
Square Footage 1,044 sqft
Price per Sqft $138
Subdivision Sugarwood Ph25
MLS Listing ID 21012929
Sold Date 04/15/21
Style Ranch
Bedrooms 2
Full Baths 2
Construction Status 33
HOA Fees $238/mo
Year Built 1988
Building Age 33
Lot Size 1,002 Sqft
Acres 0.023
Property Description
It's your lucky day! Ground level ranch with full walkout LL in the popular Sugarwood Complex arrived just in time to enjoy that pool this summer. Great room leads to a huge covered deck overlooking the backyard common ground. Wood laminate in main living areas. Kitchen is well appointed with the refrigerator included, a pantry, and a huge hall pantry (main floor laundry if you prefer that). Master suite has a full bathroom and walk-in closet. Make your way to the large walkout lower level with a workshop room already framed out and ready for your projects. Private laundry hookups downstairs as well and plenty of room to add a bedroom or family room in the walkout lower level area that leads to the custom paver patio that you'll enjoy. The condo fee is a bargain considering it includes your water, sewer, trash, POOL, landscaping, snow removal, exterior maintenance and some insurance! Enjoy your covered parking spot and another reserved spot smack dab in front of your home!
Location
State MO
County St Charles
Area Francis Howell Cntrl
Rooms
Basement Concrete, Full, Partially Finished, Sump Pump, Walk-Out Access
Interior
Interior Features Open Floorplan, Carpets, Window Treatments, Walk-in Closet(s)
Heating Electric
Cooling Electric
Fireplaces Type None
Fireplace Y
Appliance Dishwasher, Disposal, Microwave, Range, Electric Oven, Refrigerator
Exterior
Parking Features false
Amenities Available Storage, In Ground Pool, Private Laundry Hkup, Underground Utilities
Private Pool false
Building
Lot Description Backs to Comm. Grnd
Story 1
Sewer Public Sewer
Water Public
Architectural Style Traditional
Level or Stories One
Structure Type Vinyl Siding
Construction Status 33
Schools
Elementary Schools Fairmount Elem.
Middle Schools Hollenbeck Middle
High Schools Francis Howell North High
School District Francis Howell R-Iii
Others
HOA Fee Include Some Insurance,Maintenance Grounds,Pool,Sewer,Snow Removal,Trash,Water
Ownership Private
Acceptable Financing Cash Only, Conventional, FHA, VA
Listing Terms Cash Only, Conventional, FHA, VA
Special Listing Condition No Step Entry, Owner Occupied, None
Read Less
Want to know what your home might be worth? Contact us for a FREE valuation!

Our team is ready to help you sell your home for the highest possible price ASAP
Bought with Alexandra Thornhill






