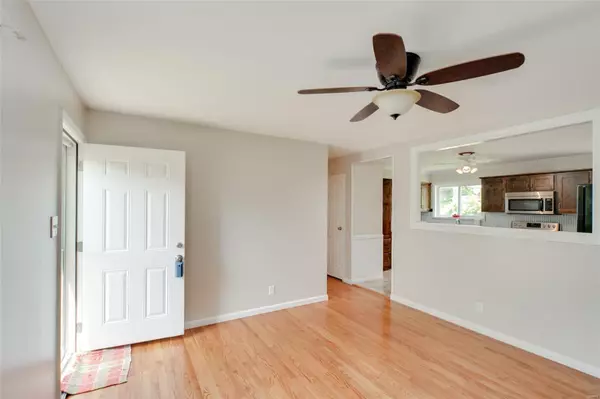$169,000
$160,000
5.6%For more information regarding the value of a property, please contact us for a free consultation.
183 Tapestry DR St Louis, MO 63129
3 Beds
2 Baths
1,400 SqFt
Key Details
Sold Price $169,000
Property Type Single Family Home
Sub Type Residential
Listing Status Sold
Purchase Type For Sale
Square Footage 1,400 sqft
Price per Sqft $120
Subdivision Saint Francis Heights 2
MLS Listing ID 20063816
Sold Date 10/28/20
Style Ranch
Bedrooms 3
Full Baths 1
Half Baths 1
Construction Status 53
Year Built 1967
Building Age 53
Lot Size 7,841 Sqft
Acres 0.18
Lot Dimensions 132x13x55x128x58
Property Description
OPEN HOUSE SUN SEPT 13th at 1-3pm. Beautifully updated hardwood floors lead throughout this adorable Oakville home. The kitchen has been completely renovated with stunning custom, soft close cabinets, stainless steel appliances, countertops, backsplash and center island. A large pantry gives plenty of storage space. The door leading to the backyard was recently added by the current owner and allows lots of natural light into the kitchen and opens to the spacious, fenced-in backyard. Partially finished lower level is ready for you to make it your own! Newer crown molding in the kitchen and baseboards throughout (2018), six panel doors (2020), new light fixtures throughout, storm door (2020), shutters (2020), roof (2017), newer HVAC, newer electric panel (2018), newer driveway and carport (2017). Very low utility bills and recognized by Ameren as one of the lowest electric users in all of 63129. Conveniently located near shopping, restaurants and I-270/255. This home won't last long!
Location
State MO
County St Louis
Area Oakville
Rooms
Basement Full, Partially Finished, Radon Mitigation System, Rec/Family Area
Interior
Interior Features Some Wood Floors
Heating Forced Air
Cooling Electric
Fireplace Y
Appliance Dryer, Microwave, Electric Oven, Refrigerator, Washer
Exterior
Parking Features false
Private Pool false
Building
Lot Description Chain Link Fence, Fencing, Level Lot
Story 1
Sewer Public Sewer
Water Public
Architectural Style Traditional
Level or Stories One
Structure Type Brk/Stn Veneer Frnt,Vinyl Siding
Construction Status 53
Schools
Elementary Schools Wohlwend Elem.
Middle Schools Bernard Middle
High Schools Oakville Sr. High
School District Mehlville R-Ix
Others
Ownership Private
Acceptable Financing Cash Only, Conventional, FHA, VA
Listing Terms Cash Only, Conventional, FHA, VA
Special Listing Condition None
Read Less
Want to know what your home might be worth? Contact us for a FREE valuation!

Our team is ready to help you sell your home for the highest possible price ASAP
Bought with Kara McGhee






