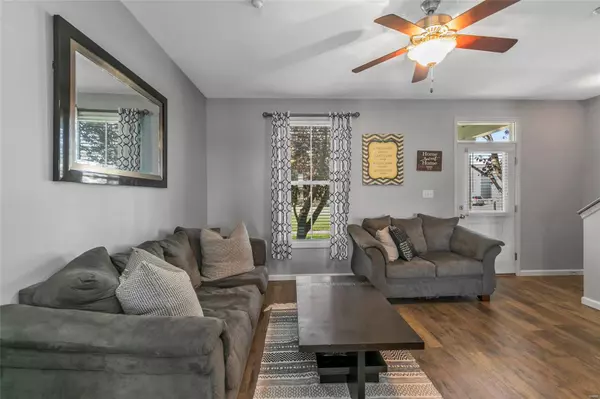$195,000
$190,000
2.6%For more information regarding the value of a property, please contact us for a free consultation.
3285 S Civic Green WAY S St Charles, MO 63301
3 Beds
3 Baths
1,360 SqFt
Key Details
Sold Price $195,000
Property Type Single Family Home
Sub Type Residential
Listing Status Sold
Purchase Type For Sale
Square Footage 1,360 sqft
Price per Sqft $143
Subdivision New Town At St Chas #1A
MLS Listing ID 20072860
Sold Date 11/13/20
Style Row House
Bedrooms 3
Full Baths 2
Half Baths 1
Construction Status 14
HOA Fees $71/ann
Year Built 2006
Building Age 14
Lot Size 1,307 Sqft
Acres 0.03
Lot Dimensions irr
Property Description
Welcome to New Town! Move in ready 3 bedroom, 2.5 bath 2 Story Row home with low maintenance settled in the quiet back of New Town with easy access to the rear entry. Your front yard is the wide open common ground that is maintained by the HOA! 9 foot ceilings on main floor and notice the tasteful neutral paint and recently added wide plank flooring! Spacious Living room with ceiling fan opens to the kitchen featuring 42" white cabinets, pantry, large breakfast bar and stainless appliances with fridge to stay! Separate dining area off the kitchen plus a main floor powder room . Upper level features master suite with full bath, two other bedrooms share the full bath plus convenient 2nd floor laundry. Full basement with rough-in for your future finish. A well maintained home with nice updates! Walk out patio from the rear with room for a bbq and extra guest parking. Walking distance to restaurants, sand volleyball courts, pool, lakes, outdoor movies and more in this Hallmark community!
Location
State MO
County St Charles
Area Orchard Farm
Rooms
Basement Concrete, Bath/Stubbed, Sump Pump, Unfinished
Interior
Interior Features Center Hall Plan, Carpets, Special Millwork, Window Treatments, Vaulted Ceiling, Walk-in Closet(s), Some Wood Floors
Heating Forced Air
Cooling Ceiling Fan(s), Electric
Fireplaces Type None
Fireplace Y
Appliance Dishwasher, Disposal, Microwave, Electric Oven, Refrigerator, Stainless Steel Appliance(s)
Exterior
Parking Features false
Amenities Available Pool, Tennis Court(s), Clubhouse
Private Pool false
Building
Lot Description Backs to Open Grnd, Sidewalks, Streetlights
Story 2
Builder Name Whittaker
Sewer Public Sewer
Water Public
Architectural Style Traditional
Level or Stories Two
Structure Type Fiber Cement
Construction Status 14
Schools
Elementary Schools Orchard Farm Elem.
Middle Schools Orchard Farm Middle
High Schools Orchard Farm Sr. High
School District Orchard Farm R-V
Others
Ownership Private
Acceptable Financing Cash Only, Conventional, FHA, VA
Listing Terms Cash Only, Conventional, FHA, VA
Special Listing Condition None
Read Less
Want to know what your home might be worth? Contact us for a FREE valuation!

Our team is ready to help you sell your home for the highest possible price ASAP
Bought with Brenda Souter






