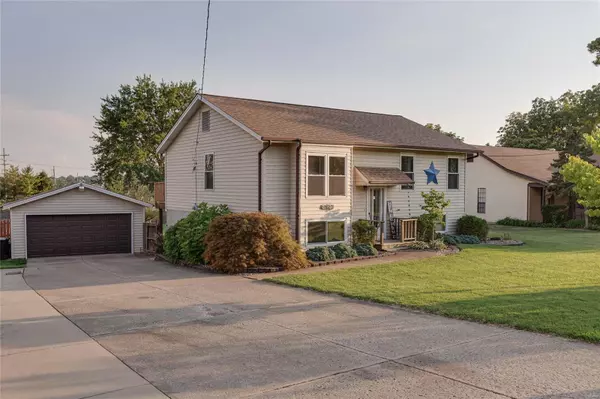$189,000
$179,000
5.6%For more information regarding the value of a property, please contact us for a free consultation.
10510 Locust AVE St Louis, MO 63114
3 Beds
2 Baths
1,800 SqFt
Key Details
Sold Price $189,000
Property Type Single Family Home
Sub Type Residential
Listing Status Sold
Purchase Type For Sale
Square Footage 1,800 sqft
Price per Sqft $105
Subdivision West Forest View Blk 7 Lts 6 Thru 8 &
MLS Listing ID 20060491
Sold Date 10/07/20
Style Split Foyer
Bedrooms 3
Full Baths 2
Construction Status 36
Year Built 1984
Building Age 36
Lot Size 0.558 Acres
Acres 0.558
Lot Dimensions 100x273x94x253
Property Description
This beautiful home is charming and so well cared for by its original owners. Situated on just over ½ Acre – it’s level backyard with full privacy fence is as pretty as a park. Imagine yourself relaxing on the new deck or covered patio & enjoying the lovely landscaping! The detached 2 car garage with its extra wide driveway is large enough to park your RV! Over 1,800 sf w/ 3 beds, 2 baths, fully finished lower level that walks out to patio, newer roof & 2x6 exterior walls for extra efficiency. The updated kitchen is so convenient - lots of cabinets w/ LED under lighting, quartz counter-top & stylish subway tile back splash – it will be the center of your family gatherings – refrigerator, washer/dryer stay. Bathrooms have been updated. Main-level has hard surface floor throughout – ceramic & new laminate, updated trim & fresh paint! Private neighborhood - location is convenient, centrally located – just minutes to major highways & downtown.
Location
State MO
County St Louis
Area Ritenour
Rooms
Basement Concrete, Bathroom in LL, Full, Partially Finished, Rec/Family Area, Sump Pump, Walk-Out Access
Interior
Interior Features Carpets, Window Treatments, Some Wood Floors
Heating Forced Air
Cooling Ceiling Fan(s), Electric
Fireplaces Type None
Fireplace Y
Appliance Dishwasher, Disposal, Dryer, Microwave, Gas Oven, Refrigerator, Washer
Exterior
Parking Features true
Garage Spaces 2.0
Private Pool false
Building
Lot Description Fencing, Wood Fence
Sewer Public Sewer
Water Public
Architectural Style Traditional
Level or Stories Multi/Split
Structure Type Vinyl Siding
Construction Status 36
Schools
Elementary Schools Iveland Elem.
Middle Schools Hoech Middle
High Schools Ritenour Sr. High
School District Ritenour
Others
Ownership Private
Acceptable Financing Cash Only, Conventional, FHA
Listing Terms Cash Only, Conventional, FHA
Special Listing Condition None
Read Less
Want to know what your home might be worth? Contact us for a FREE valuation!

Our team is ready to help you sell your home for the highest possible price ASAP
Bought with Kirsten Langhammer






