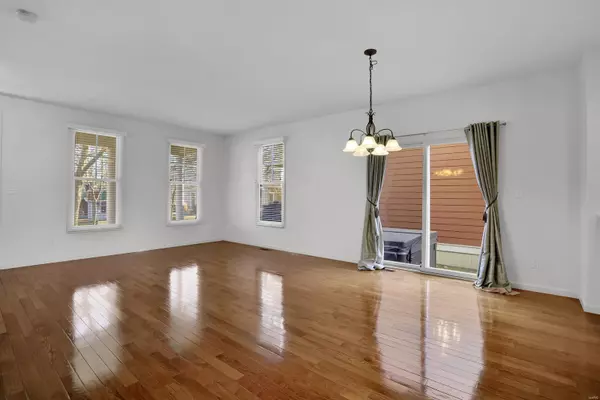$285,000
$275,000
3.6%For more information regarding the value of a property, please contact us for a free consultation.
3532 Reed Crossing WAY St Charles, MO 63301
3 Beds
3 Baths
1,720 SqFt
Key Details
Sold Price $285,000
Property Type Single Family Home
Sub Type Residential
Listing Status Sold
Purchase Type For Sale
Square Footage 1,720 sqft
Price per Sqft $165
Subdivision New Town At St Chas #1A
MLS Listing ID 21012280
Sold Date 03/30/21
Style Other
Bedrooms 3
Full Baths 2
Half Baths 1
Construction Status 15
HOA Fees $70/ann
Year Built 2006
Building Age 15
Lot Size 2,614 Sqft
Acres 0.06
Lot Dimensions /
Property Description
Welcome to this beautiful 3 STORY, 3 bed, 2.5 bath home a few FEET away from one of the many playgrounds in New Town. Main level has gorgeous, newly REFINISHED hardwood floors, 9' CEILINGS & open floor plan w/ sliding glass doors that walk out into the patio. Kitchen boasts of 42" cabinets, black appliances, PANTRY, breakfast bar & small work area. 2nd level has 2 MASTER BEDROOM SUITES incl WALK-IN closets & FULL BATHROOMS & an area for your W/D. The 3RD FLOOR can be an amazing bedroom, playroom &/or office and even has its own HVAC system. ALL APPLIANCES STAY! Come out from the sliding doors and make this area your own FENCED IN backyard oasis w/ the 8 person hot tub and area for grilling. Perfect for entertaining! When you are done enjoying the backyard, YOU are steps away from all that New Town has to offer such as restaurants/bars, sand volleyball courts, amphitheater, coffee shops, bakery, grocery store, shops, lakes, canals, pools, etc. Schedule your appointment today!
Location
State MO
County St Charles
Area Orchard Farm
Rooms
Basement Concrete, Full, Concrete, Bath/Stubbed, Sump Pump, Unfinished
Interior
Interior Features High Ceilings, Open Floorplan, Carpets, Walk-in Closet(s), Some Wood Floors
Heating Forced Air, Zoned
Cooling Ceiling Fan(s), Electric, Zoned
Fireplaces Type None
Fireplace Y
Appliance Dishwasher, Dryer, Microwave, Electric Oven, Refrigerator, Washer
Exterior
Parking Features true
Garage Spaces 2.0
Amenities Available Pool
Private Pool false
Building
Lot Description Corner Lot, Fencing, Level Lot, Park View, Sidewalks, Streetlights
Sewer Public Sewer
Water Public
Architectural Style Traditional
Level or Stories 2.5 Story
Structure Type Fiber Cement
Construction Status 15
Schools
Elementary Schools Orchard Farm Elem.
Middle Schools Orchard Farm Middle
High Schools Orchard Farm Sr. High
School District Orchard Farm R-V
Others
Ownership Private
Acceptable Financing Cash Only, Conventional, FHA, VA
Listing Terms Cash Only, Conventional, FHA, VA
Special Listing Condition Other, None
Read Less
Want to know what your home might be worth? Contact us for a FREE valuation!

Our team is ready to help you sell your home for the highest possible price ASAP
Bought with Christina Branham






