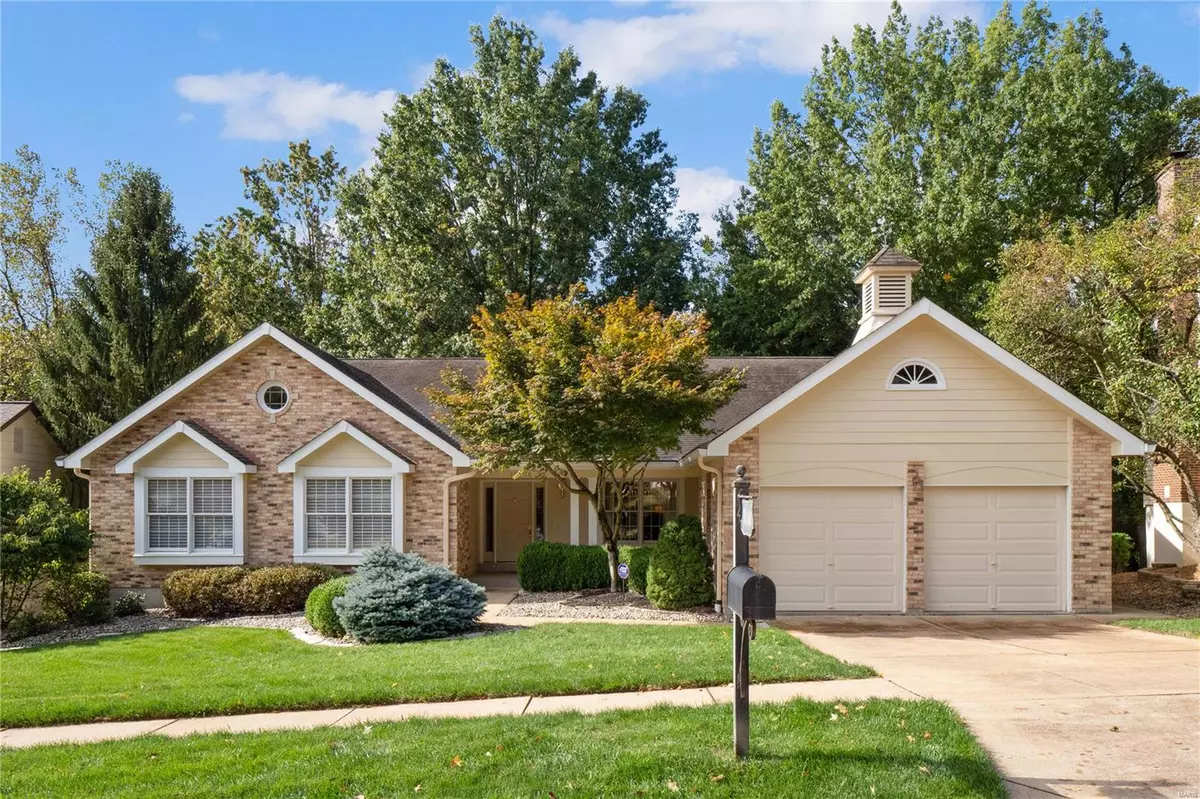$475,000
$450,000
5.6%For more information regarding the value of a property, please contact us for a free consultation.
14446 White Birch Valley LN Chesterfield, MO 63017
3 Beds
3 Baths
2,884 SqFt
Key Details
Sold Price $475,000
Property Type Single Family Home
Sub Type Residential
Listing Status Sold
Purchase Type For Sale
Square Footage 2,884 sqft
Price per Sqft $164
Subdivision Whitree Two
MLS Listing ID 20070025
Sold Date 11/16/20
Style Ranch
Bedrooms 3
Full Baths 2
Half Baths 1
Construction Status 37
HOA Fees $16/ann
Year Built 1983
Building Age 37
Lot Size 0.310 Acres
Acres 0.31
Lot Dimensions 75x140x107x157
Property Description
Excellent move in ready ranch in popular Chesterfield location just minutes from Faust Park. Impressive great room with vaulted beam ceilings and large brick heatilator style fireplace. Lots of windows for natural light. A cooks kitchen with granite tops, center island seating, high quality appliances, custom cabinetry, Italian tile flooring, pantry, built in kitchen desk. Kitchen opens to comfortable reading area with skylights and views of the beautiful treed lot and landscaped backyard. Large doubled tier deck for entertaining. Three generous sized bedrooms. All baths tastefully upgraded. Private home office. Separate dining room. Separate laundry room. Oversized lower level windows and walkout make it easy to add extra living space.
Location
State MO
County St Louis
Area Parkway Central
Rooms
Basement Concrete, Egress Window(s), Concrete, Sump Pump, Walk-Out Access
Interior
Interior Features High Ceilings, Carpets, Special Millwork, Window Treatments, Vaulted Ceiling, Walk-in Closet(s), Some Wood Floors
Heating Forced Air
Cooling Electric
Fireplaces Number 1
Fireplaces Type Circulating, Gas
Fireplace Y
Appliance Dishwasher, Disposal, Dryer, Gas Cooktop, Microwave, Gas Oven, Refrigerator, Stainless Steel Appliance(s)
Exterior
Parking Features true
Garage Spaces 2.0
Private Pool false
Building
Lot Description Backs to Comm. Grnd, Backs to Trees/Woods, Sidewalks, Streetlights
Story 1
Sewer Other
Water Public
Architectural Style Traditional
Level or Stories One
Structure Type Brk/Stn Veneer Frnt,Other
Construction Status 37
Schools
Elementary Schools Green Trails Elem.
Middle Schools Central Middle
High Schools Parkway Central High
School District Parkway C-2
Others
Ownership Private
Acceptable Financing Cash Only, Conventional
Listing Terms Cash Only, Conventional
Special Listing Condition Owner Occupied, None
Read Less
Want to know what your home might be worth? Contact us for a FREE valuation!

Our team is ready to help you sell your home for the highest possible price ASAP
Bought with Catherine Shaw-Connely






