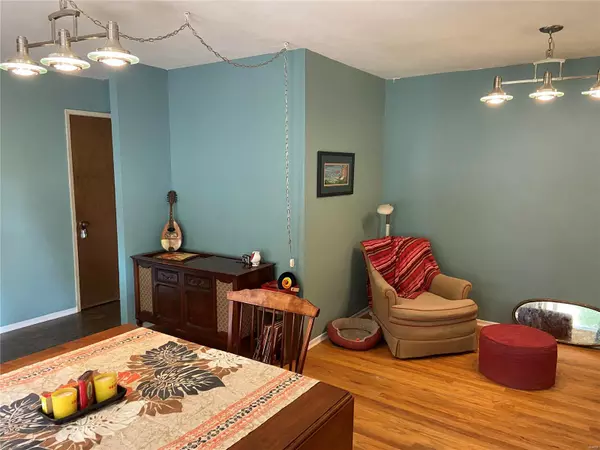$189,150
$219,999
14.0%For more information regarding the value of a property, please contact us for a free consultation.
9624 Yorkshire Estates DR St Louis, MO 63126
3 Beds
2 Baths
1,353 SqFt
Key Details
Sold Price $189,150
Property Type Single Family Home
Sub Type Residential
Listing Status Sold
Purchase Type For Sale
Square Footage 1,353 sqft
Price per Sqft $139
Subdivision Yorkshire Estates West 5
MLS Listing ID 20067352
Sold Date 11/17/20
Style Ranch
Bedrooms 3
Full Baths 2
Construction Status 52
Year Built 1968
Building Age 52
Lot Size 0.270 Acres
Acres 0.27
Lot Dimensions 81 x 137
Property Description
Welcome Home to Crestwood! After providing its owners decades of incredible memories, 9624 Yorkshire Estates is making its debut on the market, and opportunities and amenities truly abound!
This home greets you with original wood floors that gleam from the natural light beaming throughout! An open kitchen spills into the family room - making gatherings and conversations easy and plentiful, and the dining room is ready for your family meals and game nights! The spacious covered porch graciously hosts parties underneath a canopy of mature trees, and Mulberry Creek offers a soundtrack of peaceful wooded seclusion! In addition to residing in the highly desired Lindbergh School District, you are just steps from Crestwood Park - with walking trails, playgrounds, and a sledding hill! The convenience of shopping along the Watson Road corridor, and immediate access to the nearby I-270/I-44 interchange, make this home's location truly the best of all worlds! Make your appointment today!
Location
State MO
County St Louis
Area Lindbergh
Rooms
Basement Full, Unfinished
Interior
Interior Features Some Wood Floors
Heating Forced Air
Cooling Ceiling Fan(s), Electric
Fireplace Y
Appliance Disposal, Microwave, Electric Oven
Exterior
Garage true
Garage Spaces 2.0
Private Pool false
Building
Story 1
Sewer Public Sewer
Water Public
Architectural Style Traditional
Level or Stories One
Structure Type Brick Veneer,Frame
Construction Status 52
Schools
Elementary Schools Long Elem.
Middle Schools Truman Middle School
High Schools Lindbergh Sr. High
School District Lindbergh Schools
Others
Ownership Private
Acceptable Financing Cash Only, Conventional
Listing Terms Cash Only, Conventional
Special Listing Condition None
Read Less
Want to know what your home might be worth? Contact us for a FREE valuation!

Our team is ready to help you sell your home for the highest possible price ASAP
Bought with Thomas Omnus






