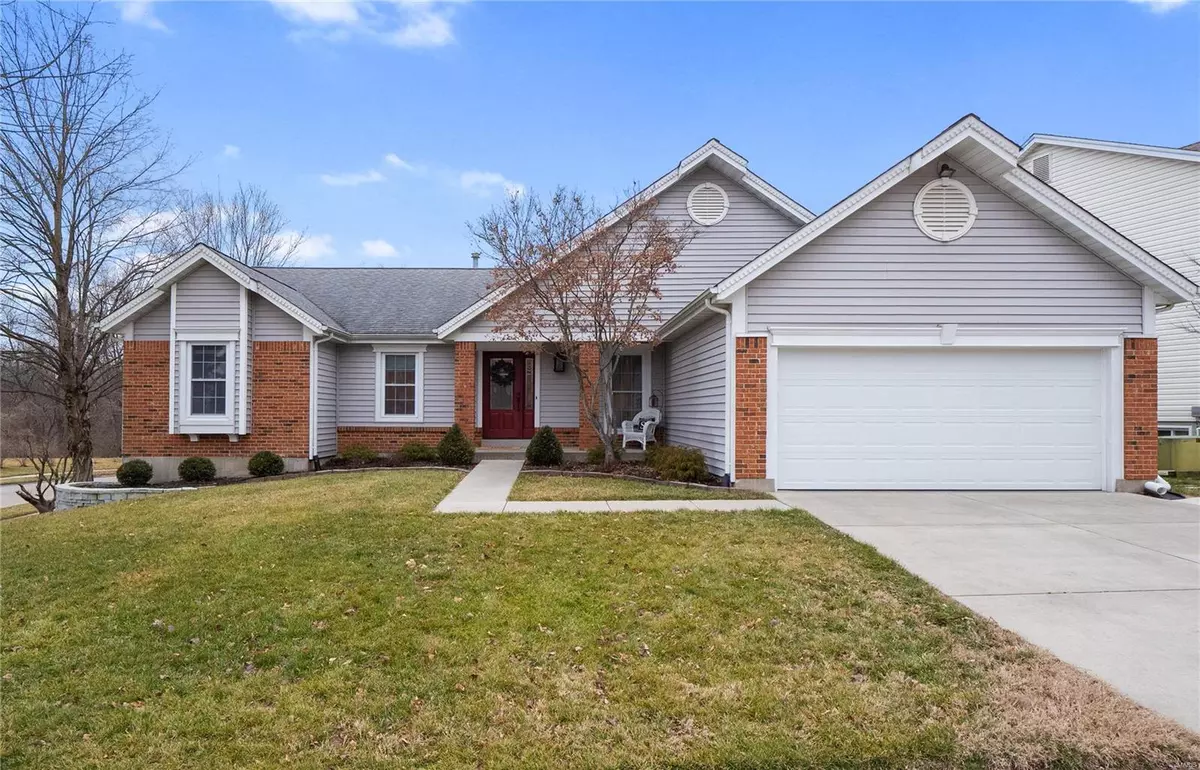$401,000
$379,000
5.8%For more information regarding the value of a property, please contact us for a free consultation.
1821 Greenbough CT St Louis, MO 63146
3 Beds
3 Baths
3,500 SqFt
Key Details
Sold Price $401,000
Property Type Single Family Home
Sub Type Residential
Listing Status Sold
Purchase Type For Sale
Square Footage 3,500 sqft
Price per Sqft $114
Subdivision Regal Green Four A Village Of Polo
MLS Listing ID 21007136
Sold Date 04/15/21
Style Ranch
Bedrooms 3
Full Baths 3
Construction Status 32
HOA Fees $48/ann
Year Built 1989
Building Age 32
Lot Size 9,583 Sqft
Acres 0.22
Lot Dimensions 84 x 120
Property Description
Welcome to this lovely 3+ bedroom, 3 full bath ranch with open floor plan, soaring cathedral ceiling in the great room/dining room/kitchen & masonry wood-burning fireplace. Updated eat-in kitchen features 50" custom cabinets w/ beaded glass inserts, crown molding, under-cabinet lighting, granite countertops, black appliances, double oven & large center island. Perfect for entertaining, the expansive kitchen opens to living area & large patio/private deck w/ covered gazebo, ideal for your outdoor enjoyment. Picture yourself relaxing in the large master suite w/ tray ceiling, walk-in closet & updated spa-like en suite with double sinks, shower & generous soaking tub. Finished lower level features a 2nd full kitchen (with stove & dishwasher), bar, entertaining space, exercise room, sleeping area, full bath & storage spaces, for a total living area of 3500 sq ft.
Main Floor Laundry too!
Convenient location within walking/biking distance to pool, tennis, Creve Coeur Lake & Katy Trail!
Location
State MO
County St Louis
Area Parkway North
Rooms
Basement Bathroom in LL, Full, Concrete, Rec/Family Area, Sleeping Area, Sump Pump
Interior
Interior Features Cathedral Ceiling(s), Open Floorplan, Carpets, Special Millwork
Heating Forced Air
Cooling Ceiling Fan(s), Electric
Fireplaces Number 1
Fireplaces Type Woodburning Fireplce
Fireplace Y
Appliance Dishwasher, Disposal, Electric Cooktop, Microwave, Electric Oven, Refrigerator
Exterior
Parking Features true
Garage Spaces 2.0
Amenities Available Pool, Tennis Court(s), Clubhouse
Private Pool false
Building
Lot Description Corner Lot, Cul-De-Sac, Sidewalks, Streetlights
Story 1
Sewer Public Sewer
Water Public
Architectural Style Traditional
Level or Stories One
Structure Type Brick,Vinyl Siding
Construction Status 32
Schools
Elementary Schools Mckelvey Elem.
Middle Schools Northeast Middle
High Schools Parkway North High
School District Parkway C-2
Others
Ownership Private
Acceptable Financing Cash Only, Conventional, FHA, VA
Listing Terms Cash Only, Conventional, FHA, VA
Special Listing Condition None
Read Less
Want to know what your home might be worth? Contact us for a FREE valuation!

Our team is ready to help you sell your home for the highest possible price ASAP
Bought with Robert Peterson






