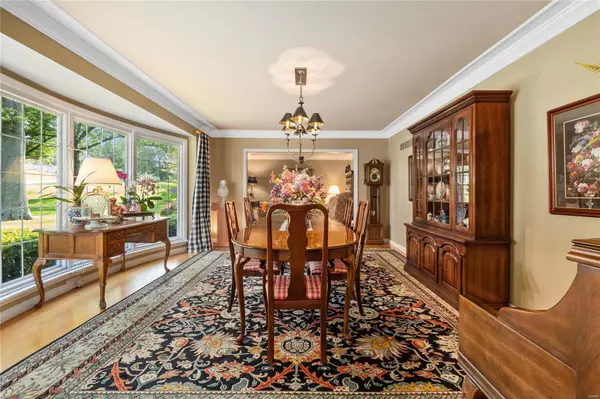$650,000
$629,900
3.2%For more information regarding the value of a property, please contact us for a free consultation.
12938 S Topping Estates DR S St Louis, MO 63131
3 Beds
4 Baths
3,700 SqFt
Key Details
Sold Price $650,000
Property Type Single Family Home
Sub Type Residential
Listing Status Sold
Purchase Type For Sale
Square Footage 3,700 sqft
Price per Sqft $175
Subdivision Topping Estates 2
MLS Listing ID 20060585
Sold Date 10/16/20
Style Ranch
Bedrooms 3
Full Baths 2
Half Baths 2
Construction Status 60
HOA Fees $8/ann
Year Built 1960
Building Age 60
Lot Size 1.250 Acres
Acres 1.25
Lot Dimensions IRR 66x256x273x389
Property Description
SHOWINGS BEGIN THURSDAY, 8/27/20 Spacious 3 bedroom, 2 full 2 half bath ranch in Town & Country situated on a 1.25 acre lot*Private Office off the Foyer w/French Doors & built-in bookcases,plantation shutters*Original LR converted to a spacious DR w/bay window& crown molding*Original DR is now LR* Large Master Suite features a sitting room, large walk-in closet, bath with comfort height double vanity& large walk-in shower*Family Room features large picture window, large gas fireplace & built-in bookcases*Kitchen boasts white cabinets, gas cooktop walk-in pantry w/access to newer deck*There are 2 large secondary bedrooms w/bay windows, large full bath and laundry completing the main floor*Lower Level holds a recreation area, Family Room area, fireplace, half bath, craft room, tons of storage space and 3 garage bays * Let your imagination go wild in the backyard-perfect space for a swimming pool! Amenities:2 hot water heaters, newer zoned HVAC, Circle drive,near highways & hospitals.
Location
State MO
County St Louis
Area Parkway West
Rooms
Basement Concrete, Bathroom in LL, Fireplace in LL, Full, Partially Finished, Rec/Family Area, Sump Pump, Walk-Out Access
Interior
Interior Features Bookcases, Carpets, Special Millwork, Window Treatments, Walk-in Closet(s), Some Wood Floors
Heating Forced Air, Zoned
Cooling Attic Fan, Ceiling Fan(s), Gas, Zoned
Fireplaces Number 2
Fireplaces Type Gas Starter
Fireplace Y
Appliance Grill, Dishwasher, Disposal, Dryer, Gas Cooktop, Electric Oven, Refrigerator, Washer
Exterior
Parking Features true
Garage Spaces 3.0
Private Pool false
Building
Lot Description Streetlights
Story 1
Sewer Public Sewer
Water Public
Architectural Style Traditional
Level or Stories One
Structure Type Brk/Stn Veneer Frnt,Vinyl Siding
Construction Status 60
Schools
Elementary Schools Mason Ridge Elem.
Middle Schools West Middle
High Schools Parkway West High
School District Parkway C-2
Others
Ownership Private
Acceptable Financing Cash Only, Conventional
Listing Terms Cash Only, Conventional
Special Listing Condition Owner Occupied, None
Read Less
Want to know what your home might be worth? Contact us for a FREE valuation!

Our team is ready to help you sell your home for the highest possible price ASAP
Bought with Christina Strait






