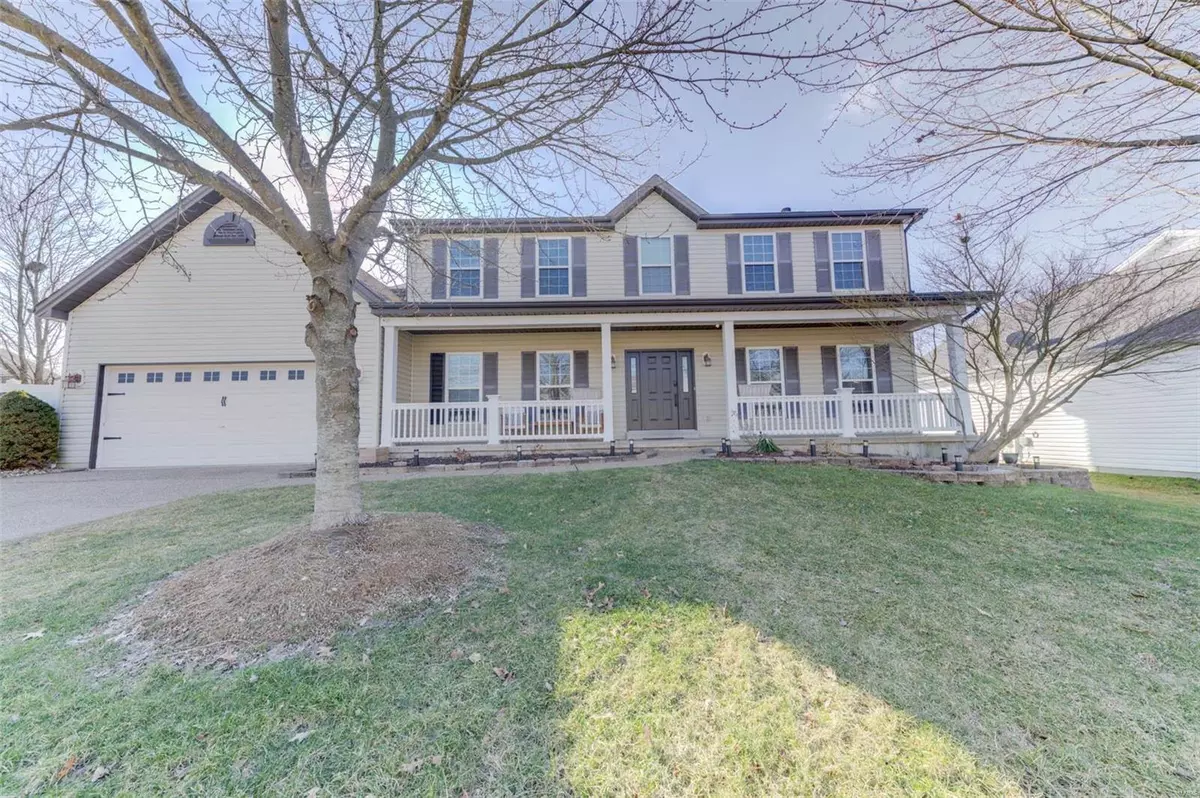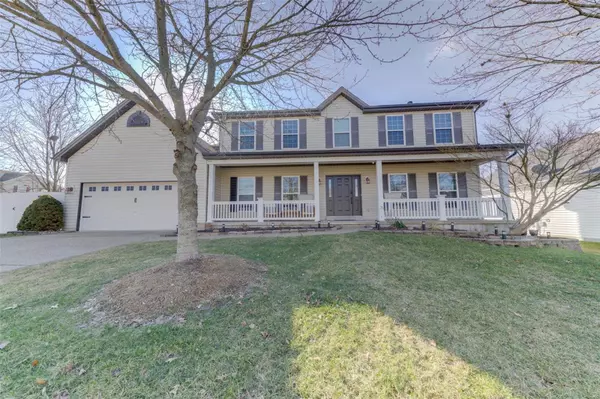$420,000
$429,000
2.1%For more information regarding the value of a property, please contact us for a free consultation.
30 Benton Downs CT St Peters, MO 63376
4 Beds
3 Baths
3,500 SqFt
Key Details
Sold Price $420,000
Property Type Single Family Home
Sub Type Residential
Listing Status Sold
Purchase Type For Sale
Square Footage 3,500 sqft
Price per Sqft $120
Subdivision Avondale Heights
MLS Listing ID 21006942
Sold Date 03/18/21
Style Other
Bedrooms 4
Full Baths 2
Half Baths 1
Construction Status 19
HOA Fees $8/ann
Year Built 2002
Building Age 19
Lot Size 0.320 Acres
Acres 0.32
Lot Dimensions IRR
Property Description
Welcome home to this Gorgeous 2 Story with all the bells and whistles. This home features grand entry foyer, wood flooring, designer paint, formal dining room, updated light fixtures, formal living room, Great room with recess lighting, wood burning fireplace, ceiling fan and bay window. The incredible kitchen offers granite countertops, planning desk, custom cabinets, backsplash, updated fixtures, walk in pantry, and huge main floor laundry. Upper level includes 4 bedrooms with a Master Suite and a newly remolded luxury master bath, walk in closet and much more. The finished walk out lower level provides a large family room, bunk room for those friend sleep overs, plenty of storage. Summer Fun is what this FABULOUS back yard SCREAMS with a large patio, Hot Tub, Inground Pool ( with Saltwater pool chlorinator & pool filters ) and new privacy fence. Other features are sprinkler system, outdoor lighting, covered porch, and private office or workshop in the garage.
Location
State MO
County St Charles
Area Fort Zumwalt South
Rooms
Basement Partially Finished, Rec/Family Area, Bath/Stubbed, Sleeping Area, Sump Pump, Walk-Out Access
Interior
Interior Features Coffered Ceiling(s), Open Floorplan, Window Treatments, Walk-in Closet(s), Some Wood Floors
Heating Forced Air
Cooling Ceiling Fan(s), Electric
Fireplaces Number 1
Fireplaces Type Woodburning Fireplce
Fireplace Y
Appliance Dishwasher, Disposal, Microwave, Electric Oven, Stainless Steel Appliance(s)
Exterior
Parking Features true
Garage Spaces 2.0
Amenities Available Spa/Hot Tub, Private Inground Pool
Private Pool true
Building
Lot Description Corner Lot, Cul-De-Sac, Fence-Invisible Pet, Level Lot, Partial Fencing
Story 2
Sewer Public Sewer
Water Public
Architectural Style Traditional
Level or Stories Two
Structure Type Vinyl Siding
Construction Status 19
Schools
Elementary Schools Progress South Elem.
Middle Schools Ft. Zumwalt South Middle
High Schools Ft. Zumwalt South High
School District Ft. Zumwalt R-Ii
Others
Ownership Private
Acceptable Financing Cash Only, Conventional, FHA, VA
Listing Terms Cash Only, Conventional, FHA, VA
Special Listing Condition None
Read Less
Want to know what your home might be worth? Contact us for a FREE valuation!

Our team is ready to help you sell your home for the highest possible price ASAP
Bought with Daniel Criscione






