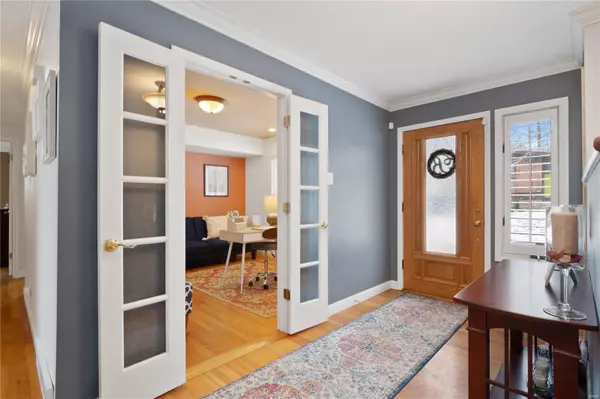$475,000
$439,000
8.2%For more information regarding the value of a property, please contact us for a free consultation.
2309 Cleek CT St Louis, MO 63131
3 Beds
3 Baths
1,895 SqFt
Key Details
Sold Price $475,000
Property Type Single Family Home
Sub Type Residential
Listing Status Sold
Purchase Type For Sale
Square Footage 1,895 sqft
Price per Sqft $250
Subdivision Fairway Manor
MLS Listing ID 21006828
Sold Date 04/19/21
Style Ranch
Bedrooms 3
Full Baths 2
Half Baths 1
Construction Status 57
Year Built 1964
Building Age 57
Lot Size 9,801 Sqft
Acres 0.225
Lot Dimensions 99x99
Property Description
*Showings begin by appointment Fri. Feb. 12, 3pm* On Valentine’s Day weekend, be prepared to fall in love with this wonderful ranch home offering all of the features today’s buyers desire! Wood floors, home office off entry foyer, open kitchen/breakfast/family room, kitchen with stainless appliances, granite counters, center island, breakfast bar, breakfast room with built in dining bench surrounded by cabinetry and shelving, sunroom with vaulted beadboard ceiling, master bedroom suite with walk-in closet, 2 additional bedrooms and hall full bath complete the main level. Finished walk-out lower level offers spacious recreation room with gas log fireplace, laundry and storage, half bath. 2 Car garage. Additional features include a Ring doorbell and Nest thermostat. Enjoy the screened porch off of the recreation room, the fenced yard, and walk to nearby Crystal Lake Park playground and splash pad. Ladue school district.
Location
State MO
County St Louis
Area Ladue
Rooms
Basement Bathroom in LL, Fireplace in LL, Partially Finished, Radon Mitigation System, Rec/Family Area, Sump Pump, Storage Space, Walk-Out Access
Interior
Interior Features Bookcases, Open Floorplan, Carpets, Window Treatments, Vaulted Ceiling, Walk-in Closet(s), Some Wood Floors
Heating Forced Air
Cooling Ceiling Fan(s), Electric
Fireplaces Number 1
Fireplaces Type Gas
Fireplace Y
Appliance Dishwasher, Disposal, Gas Cooktop, Microwave, Electric Oven, Refrigerator, Stainless Steel Appliance(s)
Exterior
Parking Features true
Garage Spaces 2.0
Private Pool false
Building
Lot Description Fencing, Level Lot
Story 1
Sewer Public Sewer
Water Public
Architectural Style Traditional
Level or Stories One
Structure Type Brk/Stn Veneer Frnt,Vinyl Siding
Construction Status 57
Schools
Elementary Schools Conway Elem.
Middle Schools Ladue Middle
High Schools Ladue Horton Watkins High
School District Ladue
Others
Ownership Private
Acceptable Financing Cash Only, Conventional, RRM/ARM
Listing Terms Cash Only, Conventional, RRM/ARM
Special Listing Condition Owner Occupied, None
Read Less
Want to know what your home might be worth? Contact us for a FREE valuation!

Our team is ready to help you sell your home for the highest possible price ASAP
Bought with Joshua Worth






