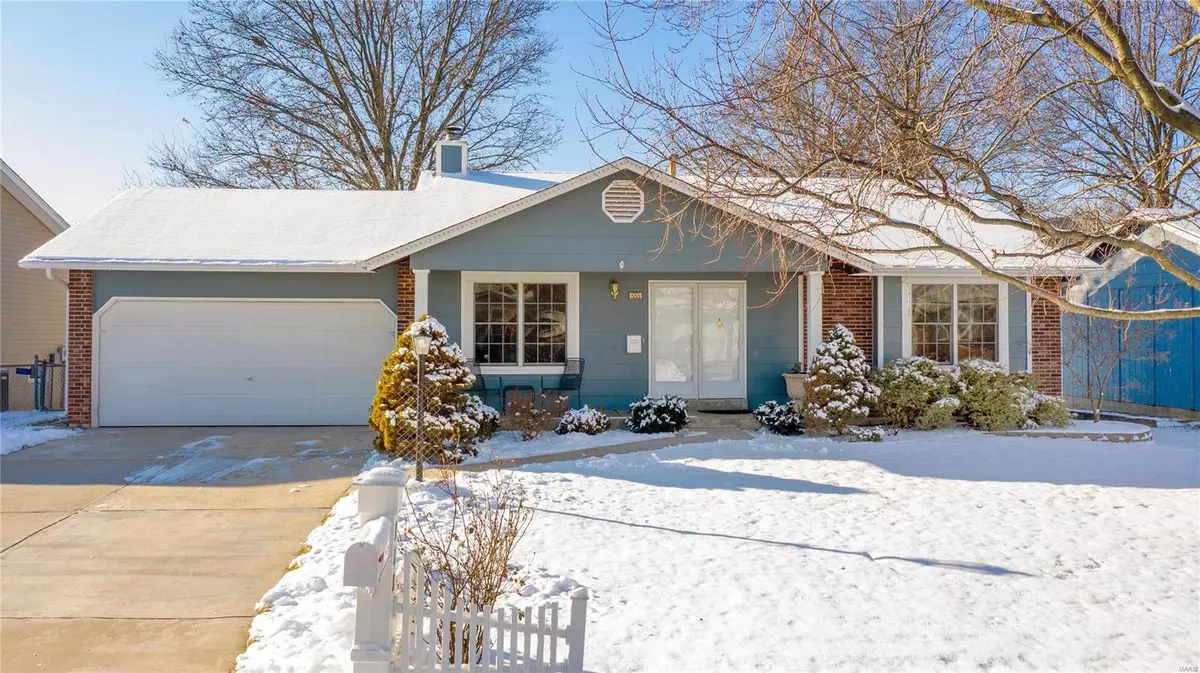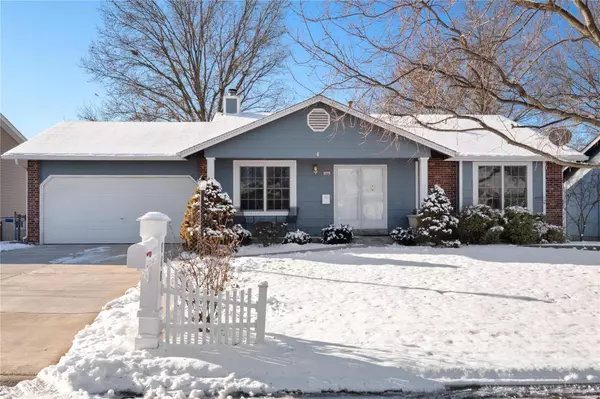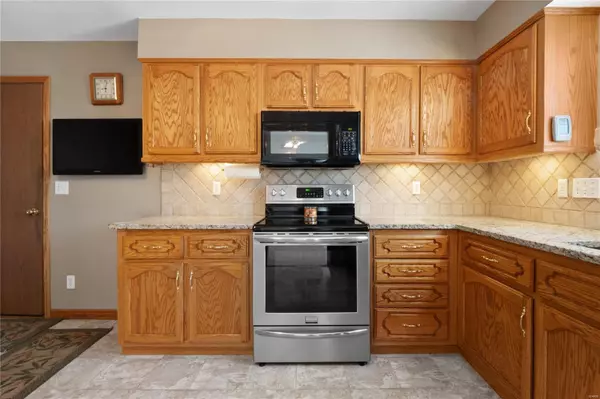$261,000
$249,900
4.4%For more information regarding the value of a property, please contact us for a free consultation.
888 California Trail DR St Charles, MO 63304
3 Beds
3 Baths
1,368 SqFt
Key Details
Sold Price $261,000
Property Type Single Family Home
Sub Type Residential
Listing Status Sold
Purchase Type For Sale
Square Footage 1,368 sqft
Price per Sqft $190
Subdivision Mcclay Trails
MLS Listing ID 21006860
Sold Date 03/05/21
Style Ranch
Bedrooms 3
Full Baths 3
Construction Status 36
HOA Fees $4/ann
Year Built 1985
Building Age 36
Lot Size 7,405 Sqft
Acres 0.17
Lot Dimensions 66/100 x 76/101
Property Description
Welcome Home! This 3bed 3bath ranch is turnkey. All bathrooms are updated. Newer Pella wood windows throughout. New flooring throughout ENTIRE home on main and in basement. Brand new paint throughout. Eat in kitchen has granite counters with brand new backsplash, under cabinet lighting and Kitchenaid dishwasher. Master has huge window seat and impressive walk in closet. Large family room with vaulted ceiling and gas fireplace. Spacious dining room with French doors leading out to deck overlooking your fenced in level yard. Deck is freshly painted with new deck floor. Basement has large finished rec room, full updated bath, monstrous laundry room, and large storage area with work bench. Walkout to your 12x12 covered patio to watch the hours roll by. Oversized two car garage with workspace area. Entire HVAC new in 2019. This home is spotless, clean, and ready for its new owner!!
Location
State MO
County St Charles
Area Francis Howell Cntrl
Rooms
Basement Concrete, Egress Window(s), Full, Partially Finished, Rec/Family Area, Walk-Out Access
Interior
Heating Forced Air
Cooling Attic Fan, Electric
Fireplaces Number 1
Fireplaces Type Gas
Fireplace Y
Appliance Dishwasher, Disposal
Exterior
Parking Features true
Garage Spaces 2.0
Amenities Available Workshop Area
Private Pool false
Building
Story 1
Sewer Public Sewer
Water Public
Architectural Style Traditional
Level or Stories One
Structure Type Brick Veneer,Vinyl Siding
Construction Status 36
Schools
Elementary Schools Central Elem.
Middle Schools Hollenbeck Middle
High Schools Francis Howell Central High
School District Francis Howell R-Iii
Others
Ownership Private
Acceptable Financing Cash Only, Conventional, FHA
Listing Terms Cash Only, Conventional, FHA
Special Listing Condition None
Read Less
Want to know what your home might be worth? Contact us for a FREE valuation!

Our team is ready to help you sell your home for the highest possible price ASAP
Bought with Anthony McGhee






