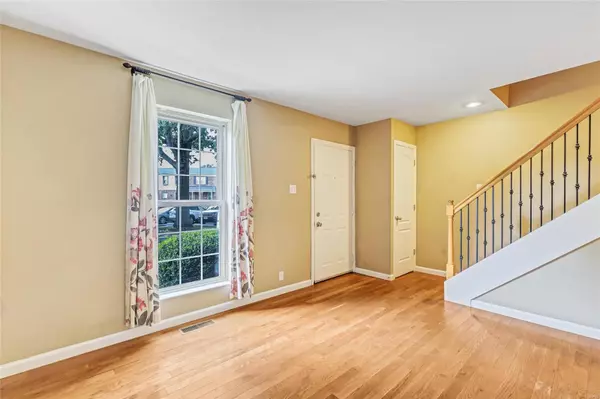$126,500
$126,900
0.3%For more information regarding the value of a property, please contact us for a free consultation.
1274 Clarkson CT #1274 Ellisville, MO 63011
2 Beds
2 Baths
1,200 SqFt
Key Details
Sold Price $126,500
Property Type Condo
Sub Type Condo/Coop/Villa
Listing Status Sold
Purchase Type For Sale
Square Footage 1,200 sqft
Price per Sqft $105
Subdivision Clarkson Twnhms
MLS Listing ID 20061436
Sold Date 10/22/20
Style Townhouse
Bedrooms 2
Full Baths 1
Half Baths 1
Construction Status 54
HOA Fees $220/mo
Year Built 1966
Building Age 54
Lot Size 2,744 Sqft
Acres 0.063
Property Description
Rockwood Schools! Located in the heart of one of the most sought after areas, this stunning and fully updated luxury 2 Bed and 1 1/2 bath condo is move in ready. This amazing home has hardwood throughout the main floor, granite countertops, custom kitchen cabinets, stainless steel appliances and breakfast bar. Each bathroom has granite countertops and ceramic tile floors. Enjoy entertaining with company on the back patio and privacy fence, backing to common ground. Just a short walk from the inground pool this complex has plenty of green space. Just a walk from many restaurants, shopping, parks and entertainment. The basement allows for plenty of storage and office/classroom space. This unit comes with the washer, dryer and refrigerator. Home warranty offered for buyers. Outside maintenance is through HOA for all limited common elements. Utilities included are water, sewer, trash, pool, landscaping, snow removal and more.
Location
State MO
County St Louis
Area Marquette
Rooms
Basement Partially Finished, Sump Pump
Interior
Interior Features Carpets, Window Treatments, Some Wood Floors
Heating Forced Air
Cooling Wall/Window Unit(s), Ceiling Fan(s), Electric, Zoned
Fireplace Y
Appliance Dishwasher, Disposal, Dryer, Microwave, Range, Electric Oven, Refrigerator, Washer
Exterior
Parking Features false
Amenities Available In Ground Pool, Underground Utilities
Private Pool false
Building
Lot Description Backs to Comm. Grnd, Fencing, Level Lot, Sidewalks, Streetlights, Wood Fence
Story 2
Sewer Public Sewer
Water Public
Architectural Style Traditional
Level or Stories Two
Structure Type Brick Veneer
Construction Status 54
Schools
Elementary Schools Westridge Elem.
Middle Schools Crestview Middle
High Schools Marquette Sr. High
School District Rockwood R-Vi
Others
HOA Fee Include Maintenance Grounds,Parking,Pool,Sewer,Snow Removal,Trash,Water
Ownership Owner by Contract
Acceptable Financing Cash Only, Conventional
Listing Terms Cash Only, Conventional
Special Listing Condition None
Read Less
Want to know what your home might be worth? Contact us for a FREE valuation!

Our team is ready to help you sell your home for the highest possible price ASAP
Bought with Tim Davila






