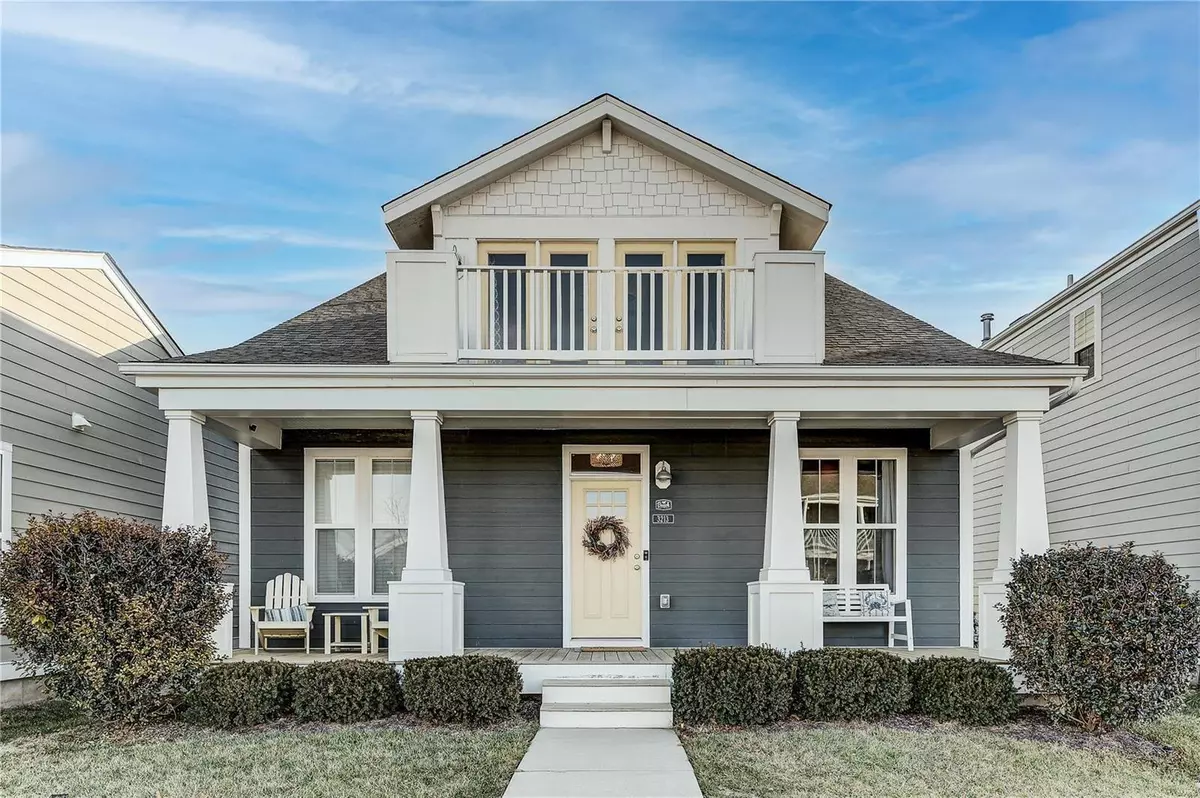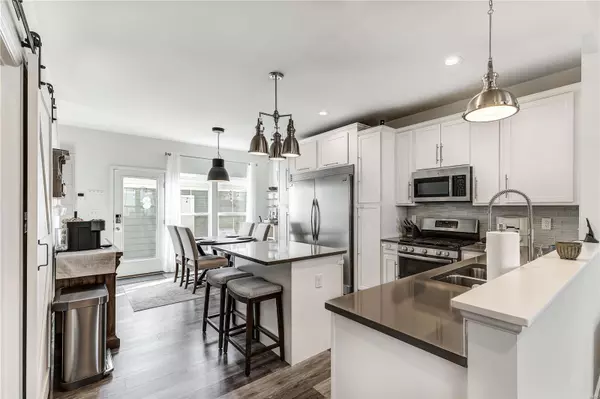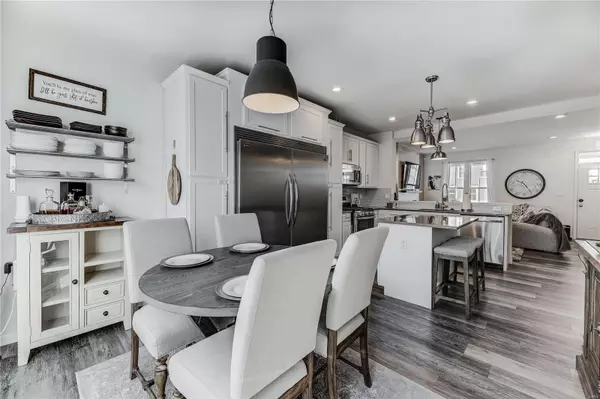$389,900
$389,900
For more information regarding the value of a property, please contact us for a free consultation.
3213 Meeker ST St Charles, MO 63301
4 Beds
4 Baths
3,100 SqFt
Key Details
Sold Price $389,900
Property Type Single Family Home
Sub Type Residential
Listing Status Sold
Purchase Type For Sale
Square Footage 3,100 sqft
Price per Sqft $125
Subdivision New Town At St Chas #10-E
MLS Listing ID 21002249
Sold Date 03/01/21
Style Other
Bedrooms 4
Full Baths 3
Half Baths 1
Construction Status 5
HOA Fees $77/ann
Year Built 2016
Building Age 5
Lot Size 3,615 Sqft
Acres 0.083
Property Description
Nestled in New Town's Beach district, enjoy the water view directly from your porch! From the moment you pull up, you are sure to be pleased both inside and out! This 1.5 story home offers light and airy open floorplan with transitional style and a modern yet comfortable design. Main floor includes spacious great room w/ gas fireplace, chef’s kitchen w/42” white Shaker cabinetry, quartz countertops, SS appliances, massive dual door refrigerator, center island & light-filled breakfast room w/atrium door to patio. Main floor master bedroom suite w/ walk-in closet & luxury bath provides a relaxing retreat. 2nd floor extends the living quarters with 2 additional bedrooms, full bath, laundry, loft w/balcony & more great views. The finishes continue in LL w/ media room, office, 4th bedroom & full bath. Situated on a professionally landscaped lot with patio and THREE (3) car garage. All in Community with restaurants, 2 pools, stocked lakes, canals, amphitheater & market. This is a must-see.
Location
State MO
County St Charles
Area Orchard Farm
Rooms
Basement Bathroom in LL, Sleeping Area, Sump Pump
Interior
Interior Features High Ceilings, Open Floorplan, Carpets, Special Millwork, Window Treatments, Walk-in Closet(s)
Heating Forced Air
Cooling Ceiling Fan(s), Electric
Fireplaces Number 1
Fireplaces Type Gas
Fireplace Y
Appliance Dishwasher, Disposal, Microwave, Gas Oven, Refrigerator, Stainless Steel Appliance(s)
Exterior
Parking Features true
Garage Spaces 3.0
Amenities Available Pool, Tennis Court(s), Clubhouse, Underground Utilities
Private Pool false
Building
Lot Description Level Lot, Sidewalks, Streetlights, Water View
Story 1.5
Sewer Public Sewer
Water Public
Architectural Style Craftsman
Level or Stories One and One Half
Structure Type Fiber Cement
Construction Status 5
Schools
Elementary Schools Discovery Elem.
Middle Schools Orchard Farm Middle
High Schools Orchard Farm Sr. High
School District Orchard Farm R-V
Others
Ownership Relocation
Acceptable Financing Cash Only, Conventional, RRM/ARM, VA
Listing Terms Cash Only, Conventional, RRM/ARM, VA
Special Listing Condition None
Read Less
Want to know what your home might be worth? Contact us for a FREE valuation!

Our team is ready to help you sell your home for the highest possible price ASAP
Bought with Joseph Smith






