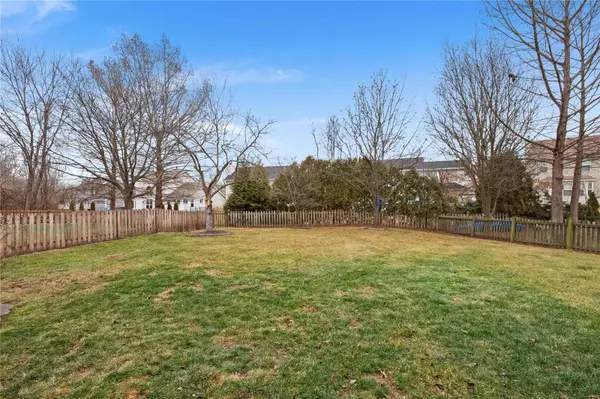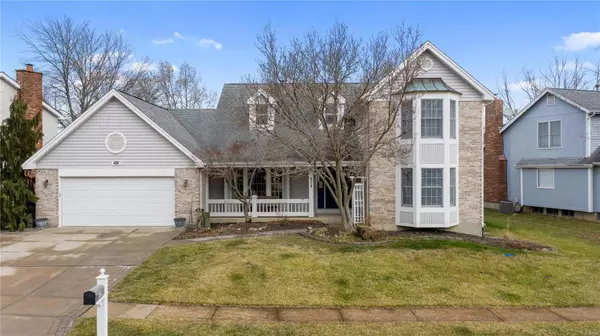$399,900
$399,990
For more information regarding the value of a property, please contact us for a free consultation.
478 Saint Thomas Isle LN Wildwood, MO 63040
4 Beds
4 Baths
3,760 SqFt
Key Details
Sold Price $399,900
Property Type Single Family Home
Sub Type Residential
Listing Status Sold
Purchase Type For Sale
Square Footage 3,760 sqft
Price per Sqft $106
Subdivision Harbors At Lake Chesterfield
MLS Listing ID 21002706
Sold Date 03/05/21
Style Other
Bedrooms 4
Full Baths 3
Half Baths 1
Construction Status 33
HOA Fees $58/ann
Year Built 1988
Building Age 33
Lot Size 9,583 Sqft
Acres 0.22
Lot Dimensions 73x133
Property Description
Spaciously satisfying 1.5 story features 4+Bed, 3.5 baths and 3700+ finished SF allowing plenty of room for work & school! Located in Harbors of Lake Chesterfield with 20-acre lake, walking trails, 3 swimming pools, clubhouse, fitness center & tennis courts. Newer hand-scraped hardwood floors grace most of the main floor. GR boasts 2 story ceiling with ventless gas fireplace flanked by Palladian windows. Beautifully updated Quartz kitchen with custom cabs, tile backsplash, SS appliances & tile floor. Tiled breakfast room with atrium door to patio. Main floor laundry. Main floor bayed master suite with WIC & stunning updated spa-like bath. T-staircase to 2nd floor. Finished lower level offers family room with walk-behind wet bar, rec room for table games or fitness area & full bath. And wait until you see the back yard, a rare find! This is more than just a home; this subdivision is the vibrant lifestyle you & your family deserve!
Location
State MO
County St Louis
Area Eureka
Rooms
Basement Bathroom in LL, Full, Partially Finished, Concrete, Rec/Family Area, Sleeping Area, Sump Pump
Interior
Interior Features Center Hall Plan, Coffered Ceiling(s), Carpets, Walk-in Closet(s), Wet Bar, Some Wood Floors
Heating Forced Air, Humidifier
Cooling Ceiling Fan(s), Electric
Fireplaces Number 1
Fireplaces Type Gas, Ventless
Fireplace Y
Appliance Dishwasher, Disposal, Gas Cooktop, Microwave, Electric Oven, Stainless Steel Appliance(s), Wall Oven
Exterior
Parking Features true
Garage Spaces 2.0
Amenities Available Pool, Tennis Court(s), Clubhouse, Underground Utilities
Private Pool false
Building
Lot Description Fencing, Level Lot, Sidewalks, Streetlights, Wood Fence
Story 1.5
Sewer Public Sewer
Water Public
Architectural Style Traditional
Level or Stories One and One Half
Structure Type Brick Veneer,Vinyl Siding
Construction Status 33
Schools
Elementary Schools Fairway Elem.
Middle Schools Wildwood Middle
High Schools Eureka Sr. High
School District Rockwood R-Vi
Others
Ownership Private
Acceptable Financing Cash Only, Conventional
Listing Terms Cash Only, Conventional
Special Listing Condition None
Read Less
Want to know what your home might be worth? Contact us for a FREE valuation!

Our team is ready to help you sell your home for the highest possible price ASAP
Bought with Bertha Mera






