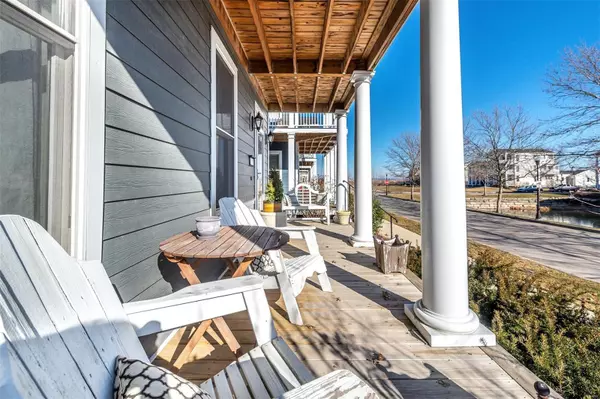$370,000
$365,000
1.4%For more information regarding the value of a property, please contact us for a free consultation.
5032 Arpent ST St Charles, MO 63301
4 Beds
3 Baths
2,032 SqFt
Key Details
Sold Price $370,000
Property Type Single Family Home
Sub Type Residential
Listing Status Sold
Purchase Type For Sale
Square Footage 2,032 sqft
Price per Sqft $182
Subdivision New Town At St Chas Gateway Dist #1
MLS Listing ID 21002012
Sold Date 02/22/21
Style Other
Bedrooms 4
Full Baths 2
Half Baths 1
Construction Status 6
HOA Fees $70/ann
Year Built 2015
Building Age 6
Lot Size 4,008 Sqft
Acres 0.092
Lot Dimensions 40x101
Property Description
This plantation style, waterfront house looks like it came straight out of the Magnolia Journal! With its open floor plan & tall 9’ ceilings on the main level, this 6-year young 4BR/2.5BA 2 story boasts upgrades you’ve been searching for! Move-in without touching a thing! Features include 42” & 36” shaker cabinets w/custom hardware & crown molding; Cambria countertops; tiled backsplash; center island w/breakfast bar; shiplap powder room; laminate flooring & crown molding throughout the main level; wrought iron switchback staircase w/wooden box balusters; and decorative front door. You will fall in love with the upper-level: laundry room, loft area, spacious bedrooms & master suite that walks out to your own waterfront deck. The large, private backyard is fenced with fresh landscaping, the perfect place to enjoy yourselves & entertain! New Town is centrally located & still gives you access to numerous amenities including parks, lakes, pool, outdoor amphitheater, restaurants & shopping!
Location
State MO
County St Charles
Area Orchard Farm
Rooms
Basement Concrete, Concrete, Bath/Stubbed, Unfinished
Interior
Interior Features High Ceilings, Open Floorplan, Carpets, Special Millwork, Window Treatments, Walk-in Closet(s)
Heating Forced Air
Cooling Ceiling Fan(s), Electric
Fireplace Y
Appliance Dishwasher, Disposal, Microwave, Electric Oven, Stainless Steel Appliance(s)
Exterior
Parking Features true
Garage Spaces 2.0
Amenities Available Pool, Tennis Court(s), Underground Utilities
Private Pool false
Building
Lot Description Fencing, Level Lot, Sidewalks, Streetlights, Water View, Wood Fence
Story 2
Sewer Public Sewer
Water Public
Architectural Style French, Historic
Level or Stories Two
Structure Type Vinyl Siding
Construction Status 6
Schools
Elementary Schools Discovery/Orchard Farm
Middle Schools Orchard Farm Middle
High Schools Orchard Farm Sr. High
School District Orchard Farm R-V
Others
Ownership Private
Acceptable Financing Cash Only, Conventional, FHA, Government, RRM/ARM, VA
Listing Terms Cash Only, Conventional, FHA, Government, RRM/ARM, VA
Special Listing Condition None
Read Less
Want to know what your home might be worth? Contact us for a FREE valuation!

Our team is ready to help you sell your home for the highest possible price ASAP
Bought with Keith Yuede






