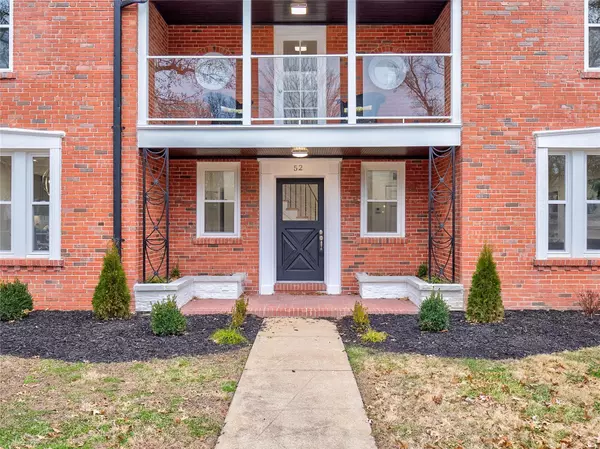$775,000
$775,000
For more information regarding the value of a property, please contact us for a free consultation.
52 Berkshire DR St Louis, MO 63117
4 Beds
4 Baths
3,330 SqFt
Key Details
Sold Price $775,000
Property Type Single Family Home
Sub Type Residential
Listing Status Sold
Purchase Type For Sale
Square Footage 3,330 sqft
Price per Sqft $232
Subdivision Berkshire
MLS Listing ID 20089321
Sold Date 12/14/20
Style Other
Bedrooms 4
Full Baths 3
Half Baths 1
Construction Status 79
Year Built 1941
Building Age 79
Lot Size 0.672 Acres
Acres 0.672
Lot Dimensions 209X140
Property Description
Stunning newly updated home in a highly sought-after Berkshire Neighborhood. This 4Bed/3.5Bath two story home offers an amazing amount of beauty. Fantastic floor plan, along w/twin Sun Rooms & a Veranda make this home perfect for entertaining. Kitchen possesses custom cabinets w/under cabinet lighting & slow close drawers, solid counter top, stone tile back splash, Pantry, Breakfast Bar highlighted by pendant lights & door that accesses the backyard. Appliances include stainless steel refrigerator, gas range, microwave &dishwasher. Dining Room flaunts a stunning pendant light & an abundance of windows. Living Room is flanked by picture windows w/dual side windows, shelving, cabinets, wood burning fireplace w/wood mantle & French Doors that lead to a Sun Room. Upper Level Master Bedroom Suite discloses a ceiling fan, recessed lights, window, walk-in closet & access to a Sun Room. Master Bath displays ceramic tile chair rail, dual sink vanity, soaking tub & separate shower. Welcome home.
Location
State MO
County St Louis
Area Ladue
Rooms
Basement Bathroom in LL, Fireplace in LL, Partially Finished, Rec/Family Area, Sump Pump, Walk-Out Access
Interior
Interior Features Center Hall Plan, Carpets, Window Treatments, Walk-in Closet(s), Some Wood Floors
Heating Forced Air
Cooling Ceiling Fan(s), Electric, Dual, Zoned
Fireplaces Number 2
Fireplaces Type Woodburning Fireplce
Fireplace Y
Appliance Dishwasher, Disposal, Front Controls on Range/Cooktop, Microwave, Gas Oven, Refrigerator, Stainless Steel Appliance(s), Washer
Exterior
Parking Features true
Garage Spaces 2.0
Private Pool false
Building
Lot Description Level Lot
Story 2
Sewer Public Sewer
Water Public
Architectural Style Historic
Level or Stories Two
Structure Type Brick,Vinyl Siding
Construction Status 79
Schools
Elementary Schools Reed Elem.
Middle Schools Ladue Middle
High Schools Ladue Horton Watkins High
School District Ladue
Others
Ownership Private
Acceptable Financing Cash Only, Conventional, FHA, VA
Listing Terms Cash Only, Conventional, FHA, VA
Special Listing Condition None
Read Less
Want to know what your home might be worth? Contact us for a FREE valuation!

Our team is ready to help you sell your home for the highest possible price ASAP
Bought with Joseph Magsaysay






