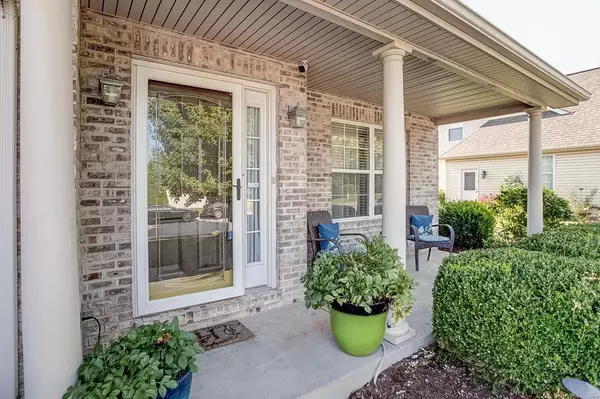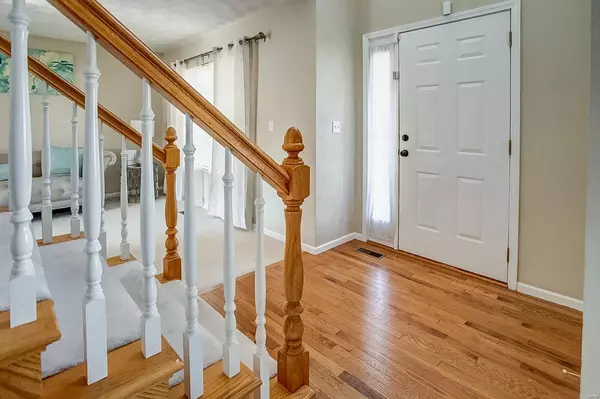$250,000
$250,000
For more information regarding the value of a property, please contact us for a free consultation.
1225 Quail Ridge CT Belleville, IL 62221
3 Beds
3 Baths
2,736 SqFt
Key Details
Sold Price $250,000
Property Type Single Family Home
Sub Type Residential
Listing Status Sold
Purchase Type For Sale
Square Footage 2,736 sqft
Price per Sqft $91
Subdivision Deerfield Subdivision
MLS Listing ID 20051347
Sold Date 09/15/20
Style Other
Bedrooms 3
Full Baths 2
Half Baths 1
Construction Status 19
HOA Fees $3/ann
Year Built 2001
Building Age 19
Lot Size 10,454 Sqft
Acres 0.24
Lot Dimensions 89 x 120
Property Description
Nicely landscaped, 3 bed, 3 bath home w/a number of updates made by the sellers. Soaring, 2 story foyer opens to a formal living room & a beautiful dining room detailed w/chair rail & wainscoting. Large kitchen has tile backsplash, stainless appliances, staggered cabinets, breakfast bar for extra seating & adjoining breakfast area. Family Room has updated wood laminate flooring and gas fireplace. Spacious deck w/ Sunsetter Retractable awning overlooks nice, flat back yard. Beautifully updated half bath w/ unique vanity & designer wash bowl. Laundry/mud room off the kitchen & garage w/utility sink & pantry. Beautifully decorated master bedroom w/ large master closet. Spacious master bath has separate garden tub & shower & vanity w/dbl sinks. LL has office area w/built in desk & large rec room w/built in cabinetry & shelving for electronic equipment. Oversized garage w/shelving. Radon Mitigation System installed. Sprinkler system. ADT alarm system. Storage area in basement.
Location
State IL
County St Clair-il
Rooms
Basement Full, Rec/Family Area
Interior
Interior Features Bookcases, Open Floorplan, Carpets, Special Millwork, Window Treatments, Walk-in Closet(s)
Heating Forced Air 90+
Cooling Electric
Fireplaces Number 1
Fireplaces Type Gas
Fireplace Y
Appliance Dishwasher, Disposal, Microwave, Electric Oven, Refrigerator, Stainless Steel Appliance(s)
Exterior
Garage true
Garage Spaces 2.0
Amenities Available Underground Utilities
Waterfront false
Private Pool false
Building
Lot Description Level Lot, Sidewalks, Streetlights
Story 2
Sewer Public Sewer
Water Public
Architectural Style Traditional
Level or Stories Two
Structure Type Brk/Stn Veneer Frnt,Vinyl Siding
Construction Status 19
Schools
Elementary Schools Whiteside Dist 115
Middle Schools Whiteside Dist 115
High Schools Belleville High School-East
School District Whiteside Dist 115
Others
Ownership Private
Acceptable Financing Cash Only, Conventional, FHA, VA
Listing Terms Cash Only, Conventional, FHA, VA
Special Listing Condition No Exemptions, None
Read Less
Want to know what your home might be worth? Contact us for a FREE valuation!

Our team is ready to help you sell your home for the highest possible price ASAP
Bought with Latisha Quinn






