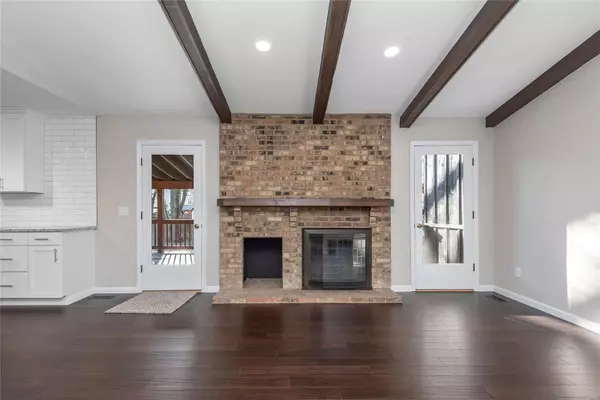$289,900
$275,000
5.4%For more information regarding the value of a property, please contact us for a free consultation.
10 Parkwood St Peters, MO 63376
4 Beds
3 Baths
1,641 SqFt
Key Details
Sold Price $289,900
Property Type Single Family Home
Sub Type Residential
Listing Status Sold
Purchase Type For Sale
Square Footage 1,641 sqft
Price per Sqft $176
Subdivision Parkwood Estate #1
MLS Listing ID 20088706
Sold Date 02/10/21
Style Split Foyer
Bedrooms 4
Full Baths 2
Half Baths 1
Construction Status 43
Year Built 1978
Building Age 43
Lot Size 0.294 Acres
Acres 0.294
Lot Dimensions 141x77x151v112
Property Description
If you have been looking for a Move in Ready home that all you have to do is unpack and start living your best life then this one is for you!! Just recently updated and waiting for it's lucky New Owners!! As you arrive you will notice the freshly painted exterior and new driveway. Upon entering you will see the foyer is open and inviting. As you continue the wood flooring through out the main level will really catch your eye. The kitchen really shines with it's stainless steel appliances, custom cabinets with crown molding, subway tile backsplash, center island for entertaining, and all topped off with granite countertops. The family room boasts vaulted and beamed ceiling and a wood burning fireplace to keep warm on the cold winter nights. The upper level has a nice sized master bedroom suite. The master bathroom features two sinks and a custom shower. The three additional bedrooms are also good sized for a growing family. The lower level host a laundry room and a possible 5th bedroom!
Location
State MO
County St Charles
Area Francis Howell Cntrl
Rooms
Basement Concrete, Bathroom in LL, Partially Finished, Rec/Family Area, Sleeping Area
Interior
Interior Features Carpets, Vaulted Ceiling
Heating Forced Air
Cooling Electric
Fireplaces Number 1
Fireplaces Type Woodburning Fireplce
Fireplace Y
Appliance Dishwasher, Disposal, Gas Oven, Stainless Steel Appliance(s)
Exterior
Parking Features true
Garage Spaces 2.0
Private Pool false
Building
Lot Description Level Lot
Sewer Public Sewer
Water Public
Architectural Style Traditional
Level or Stories Multi/Split
Structure Type Brick Veneer,Cedar
Construction Status 43
Schools
Elementary Schools Fairmount Elem.
Middle Schools Saeger Middle
High Schools Francis Howell Central High
School District Francis Howell R-Iii
Others
Ownership Private
Acceptable Financing Cash Only, Conventional, FHA, VA
Listing Terms Cash Only, Conventional, FHA, VA
Special Listing Condition Rehabbed, None
Read Less
Want to know what your home might be worth? Contact us for a FREE valuation!

Our team is ready to help you sell your home for the highest possible price ASAP
Bought with Heather Mellor






