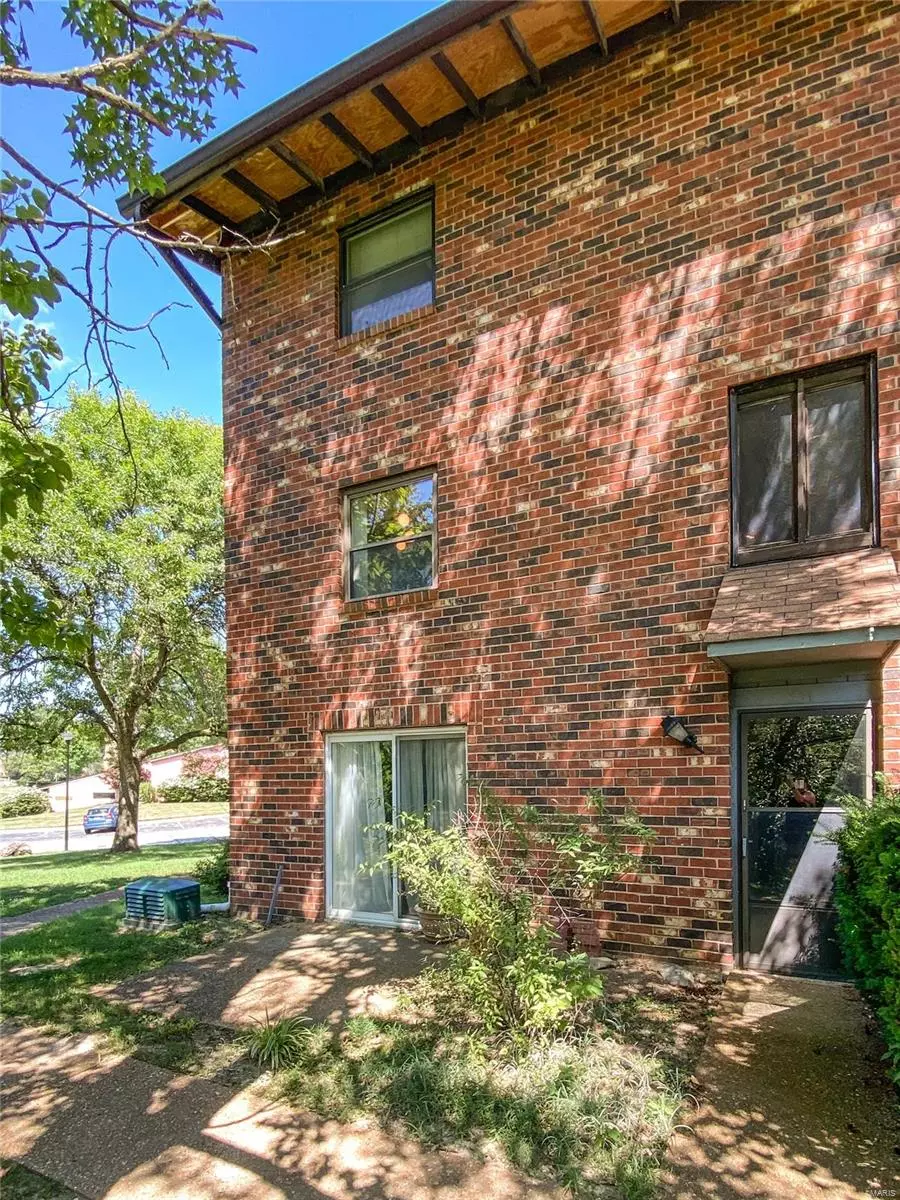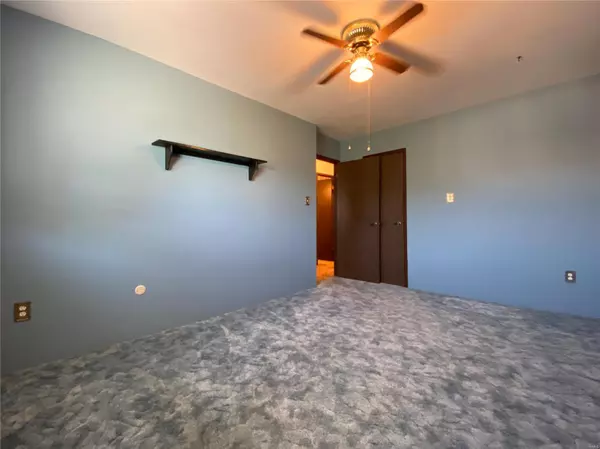$115,000
$140,000
17.9%For more information regarding the value of a property, please contact us for a free consultation.
331 Carmel Woods DR Ellisville, MO 63021
3 Beds
4 Baths
1,584 SqFt
Key Details
Sold Price $115,000
Property Type Condo
Sub Type Condo/Coop/Villa
Listing Status Sold
Purchase Type For Sale
Square Footage 1,584 sqft
Price per Sqft $72
Subdivision Carmel Woods Estates Condo
MLS Listing ID 20050615
Sold Date 09/24/20
Style Townhouse
Bedrooms 3
Full Baths 2
Half Baths 2
Construction Status 47
HOA Fees $325
Year Built 1973
Building Age 47
Lot Size 3,398 Sqft
Acres 0.078
Property Description
Spacious 3 bedroom Townhome, a Bonus room/Sleeping room in the finished lower level. There is a bathroom in the lower level. The Family room is oversized and walks out to the Patio.
Main level offers Living Room, Dining room, and Kitchen a Hall Bathroom . The dining room and kitchen connect to the huge deck .
The upper level offers Master Bedroom with a walk in closet and Bathroom. There are 2 more bedrooms with a additional full Bathroom .
There is 2 Covered parking spots connecting with the townhome.
You will enjoy Beautiful Bluebird Park Literally right next to the Townhomes.
Location
State MO
County St Louis
Area Marquette
Rooms
Basement Bathroom in LL, Partially Finished, Rec/Family Area, Sleeping Area, Walk-Out Access
Interior
Interior Features Open Floorplan, Carpets, Window Treatments, Walk-in Closet(s)
Heating Forced Air
Cooling Ceiling Fan(s), Electric
Fireplaces Number 1
Fireplaces Type Gas
Fireplace Y
Appliance Dishwasher, Disposal, Electric Oven, Refrigerator
Exterior
Parking Features false
Amenities Available Clubhouse, Private Laundry Hkup, Underground Utilities
Private Pool false
Building
Lot Description Streetlights
Sewer Public Sewer
Water Public
Architectural Style Traditional
Level or Stories Three Or More
Structure Type Frame,Other
Construction Status 47
Schools
Elementary Schools Ellisville Elem.
Middle Schools Crestview Middle
High Schools Marquette Sr. High
School District Rockwood R-Vi
Others
HOA Fee Include Clubhouse,Some Insurance,Maintenance Grounds,Parking,Sewer,Snow Removal,Trash,Water
Ownership Private
Acceptable Financing Cash Only, Conventional
Listing Terms Cash Only, Conventional
Special Listing Condition None
Read Less
Want to know what your home might be worth? Contact us for a FREE valuation!

Our team is ready to help you sell your home for the highest possible price ASAP
Bought with Brooks Hines





