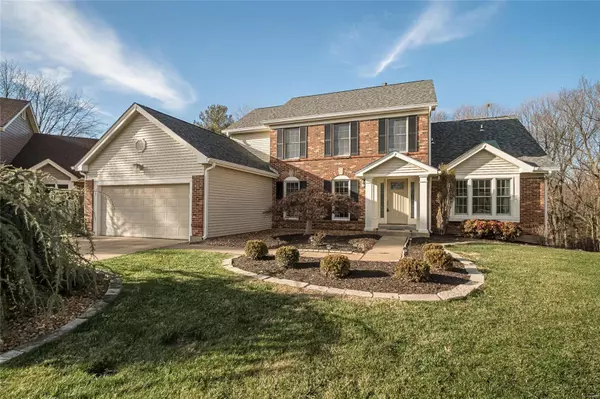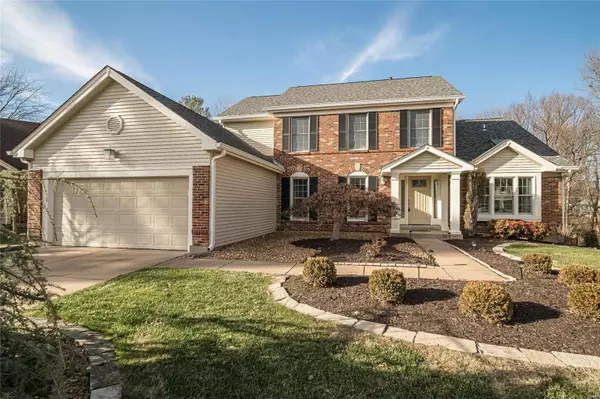$441,500
$450,000
1.9%For more information regarding the value of a property, please contact us for a free consultation.
12901 Kings Row LN St Louis, MO 63146
5 Beds
4 Baths
2,751 SqFt
Key Details
Sold Price $441,500
Property Type Single Family Home
Sub Type Residential
Listing Status Sold
Purchase Type For Sale
Square Footage 2,751 sqft
Price per Sqft $160
Subdivision Regal Green Two A Village Of Polo Run
MLS Listing ID 20085922
Sold Date 01/26/21
Style Other
Bedrooms 5
Full Baths 3
Half Baths 1
Construction Status 34
HOA Fees $48/ann
Year Built 1987
Building Age 34
Lot Size 10,454 Sqft
Acres 0.24
Lot Dimensions 39/137X119/130
Property Description
Wonderful 1.5 STY, 5 BDR, 3.5 BTH home w/Finished Walk-out LL on quiet cul-de-sac lot backing to treed common ground in desirable Regal Green Subdivision. Beautiful Wd Flrs. Formal Dining Rm w/Crown molding. Spacious vaulted Great Rm w/Wetbar alcove, Skylights-raised hearth Frplc flanked by windows providing lots of natural light. Enjoy the updated Kitchen w/42"custom cabinets, solid surface countertops, center island gas cooktop, wall oven+microwave, ss Refrig. Brkfst Rm bay area door opens to Deck-Screened Gazebo. Vaulted main flr Mstr Bdrm Suite w/walk-in closet, plant shelf+bookshelves. Luxury Mstr Bth w/jet tub,sep shower,double sinks,skylight,planter box+lg window seat. Upper level balcony leads to 3 Bdrms+Full Bth. Fin W/O LL w/Rec-Family Rm,Wet Bar, 5th Bdrm, 3rd Full Bth, storage area+cedar closet. Add’l Features include:Patio, Main Flr Laundry, 2 car Garage-Conveniently located near resturants, hwys, beautiful Creve Coeur Lake+Subdivision Clubhouse-Pool-Tennis Courts-BBQ pit.
Location
State MO
County St Louis
Area Parkway North
Rooms
Basement Bathroom in LL, Partially Finished, Concrete, Rec/Family Area, Sleeping Area, Sump Pump, Walk-Out Access
Interior
Interior Features Bookcases, Carpets, Special Millwork, Window Treatments, Vaulted Ceiling, Walk-in Closet(s), Wet Bar, Some Wood Floors
Heating Forced Air, Humidifier
Cooling Ceiling Fan(s), Electric
Fireplaces Number 1
Fireplaces Type Full Masonry, Gas, Gas Starter
Fireplace Y
Appliance Dishwasher, Dryer, Gas Cooktop, Microwave, Refrigerator, Stainless Steel Appliance(s), Wall Oven, Washer
Exterior
Parking Features true
Garage Spaces 2.0
Amenities Available Pool, Tennis Court(s), Clubhouse, Underground Utilities
Private Pool false
Building
Lot Description Backs to Comm. Grnd, Backs to Trees/Woods, Cul-De-Sac, Sidewalks, Streetlights
Story 1.5
Builder Name Taylor Morley Simon
Sewer Public Sewer
Water Public
Architectural Style Traditional
Level or Stories One and One Half
Structure Type Brick Veneer,Vinyl Siding
Construction Status 34
Schools
Elementary Schools Mckelvey Elem.
Middle Schools Northeast Middle
High Schools Parkway North High
School District Parkway C-2
Others
Ownership Private
Acceptable Financing Cash Only, Conventional
Listing Terms Cash Only, Conventional
Special Listing Condition None
Read Less
Want to know what your home might be worth? Contact us for a FREE valuation!

Our team is ready to help you sell your home for the highest possible price ASAP
Bought with Christina Strait






