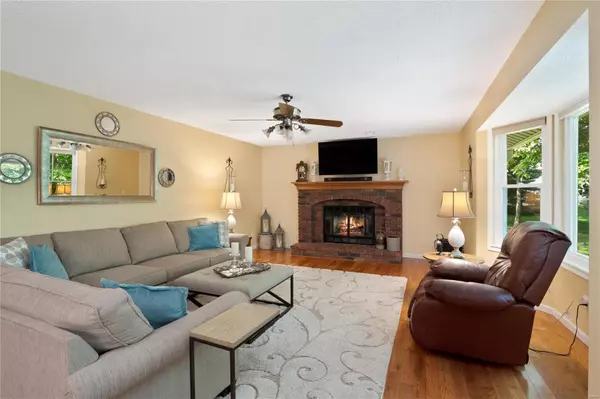$337,000
$325,000
3.7%For more information regarding the value of a property, please contact us for a free consultation.
809 Brookwood Bend CT St Peters, MO 63376
5 Beds
4 Baths
3,400 SqFt
Key Details
Sold Price $337,000
Property Type Single Family Home
Sub Type Residential
Listing Status Sold
Purchase Type For Sale
Square Footage 3,400 sqft
Price per Sqft $99
Subdivision Brookwood Estate #2
MLS Listing ID 20058375
Sold Date 10/15/20
Style Other
Bedrooms 5
Full Baths 3
Half Baths 1
Construction Status 29
HOA Fees $2/ann
Year Built 1991
Building Age 29
Lot Size 0.270 Acres
Acres 0.27
Lot Dimensions 160x129
Property Description
This unique 5 Bedroom home features expanded kitchen, luxury baths and an in-law suite. Plus, great curb appeal and an awesome setting - cul de sac, privacy and backs to woods. You’re really going to love it! Main floor features hardwood flooring, lots of natural light and a terrific floor plan. Kitchen/family room is open concept you’ve been looking for. Fireplace, bay window, custom cabinetry, granite counter tops - this chef’s kitchen is unlike any in the neighborhood - it offers so much more. Upstairs is completely updated - the bathrooms are just fantastic! Walk-out lower level is professionally finished, well designed and includes the 5th bedroom, full bath, kitchen and family room - makes for a great separate living space. Quality & upgrades throughout this single owner home includes over-sized garage, exposed aggregate patio, 3 season room, triple pane windows and doors, main floor laundry, high efficiency HVAC and hardwood flooring. So much more... be sure to ask for the list!
Location
State MO
County St Charles
Area Fort Zumwalt South
Rooms
Basement Bathroom in LL, Egress Window(s), Fireplace in LL, Full, Partially Finished, Rec/Family Area, Sump Pump, Walk-Out Access
Interior
Interior Features Open Floorplan, Carpets, Window Treatments, Walk-in Closet(s), Some Wood Floors
Heating Forced Air, Forced Air 90+, Humidifier
Cooling Ceiling Fan(s), Electric, ENERGY STAR Qualified Equipment
Fireplaces Number 2
Fireplaces Type Gas
Fireplace Y
Appliance Dishwasher, Disposal, Cooktop, Microwave, Electric Oven, Refrigerator, Stainless Steel Appliance(s)
Exterior
Parking Features true
Garage Spaces 2.0
Amenities Available Underground Utilities
Private Pool false
Building
Lot Description Backs to Trees/Woods, Cul-De-Sac
Story 2
Sewer Public Sewer
Water Public
Architectural Style Traditional
Level or Stories Two
Structure Type Brick Veneer,Vinyl Siding
Construction Status 29
Schools
Elementary Schools Progress South Elem.
Middle Schools Ft. Zumwalt South Middle
High Schools Ft. Zumwalt South High
School District Ft. Zumwalt R-Ii
Others
Ownership Private
Acceptable Financing Cash Only, Conventional, FHA, VA
Listing Terms Cash Only, Conventional, FHA, VA
Special Listing Condition Owner Occupied, Renovated, None
Read Less
Want to know what your home might be worth? Contact us for a FREE valuation!

Our team is ready to help you sell your home for the highest possible price ASAP
Bought with Beata Kruchowska






