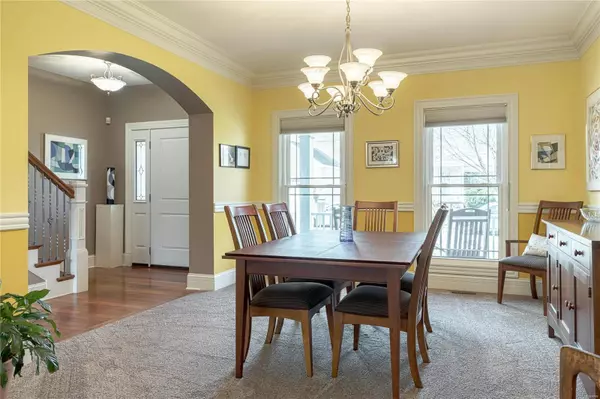$540,000
$535,500
0.8%For more information regarding the value of a property, please contact us for a free consultation.
848 Windemere AVE St Louis, MO 63131
4 Beds
3 Baths
2,618 SqFt
Key Details
Sold Price $540,000
Property Type Single Family Home
Sub Type Residential
Listing Status Sold
Purchase Type For Sale
Square Footage 2,618 sqft
Price per Sqft $206
Subdivision Manhattan Heights Lts 1 Thru 4
MLS Listing ID 20084594
Sold Date 01/11/21
Style Other
Bedrooms 4
Full Baths 2
Half Baths 1
Construction Status 16
Year Built 2005
Building Age 16
Lot Size 6,534 Sqft
Acres 0.15
Property Description
You won't want to miss this visual delight - an impressive 4 bdrm/2.5 bath home just one block from Pioneer Park! The curb appeal w/a new entry door, covered front porch & carriage garage doors will give you a hint as to the quality you can expect once inside. Special features include hardwood flooring, stone FP, arched doorways, 2 panel doors, crown molding, 7 1/4 baseboards, 9' ceilings & can lights. The gourmet kitchen offers custom buttermilk staggered cabinets, a chocolate brown ctr island/breakfast bar, beautiful granite & ss appl. The 20x14 master ste has coffered ceilings, can lights, a WI closet & a luxury bath w/double bowl vanity, jetted tub & separate shower - the perfect spot to end your day. The 3 addl bdrms are spacious & include WI closets. The LL is roughed in for a full bath & has an egress window...it's ready for your finishing touch. The main fl laundry, new triple pane windows in front, 2 new HVACs, level yard with vinyl fencing and deck complete this home.
Location
State MO
County St Louis
Area Kirkwood
Rooms
Basement Egress Window(s), Full, Bath/Stubbed, Unfinished
Interior
Interior Features High Ceilings, Coffered Ceiling(s), Open Floorplan, Carpets, Walk-in Closet(s), Some Wood Floors
Heating Dual, Forced Air, Zoned
Cooling Ceiling Fan(s), Zoned
Fireplaces Number 1
Fireplaces Type Gas
Fireplace Y
Appliance Dishwasher, Disposal, Microwave, Gas Oven, Stainless Steel Appliance(s)
Exterior
Parking Features true
Garage Spaces 2.0
Private Pool false
Building
Lot Description Fencing, Level Lot, Streetlights
Story 2
Builder Name Mike Lewis
Sewer Public Sewer
Water Public
Architectural Style Traditional
Level or Stories Two
Structure Type Brk/Stn Veneer Frnt,Vinyl Siding
Construction Status 16
Schools
Elementary Schools Westchester Elem.
Middle Schools North Kirkwood Middle
High Schools Kirkwood Sr. High
School District Kirkwood R-Vii
Others
Ownership Private
Acceptable Financing Cash Only, Conventional
Listing Terms Cash Only, Conventional
Special Listing Condition Owner Occupied, None
Read Less
Want to know what your home might be worth? Contact us for a FREE valuation!

Our team is ready to help you sell your home for the highest possible price ASAP
Bought with Laura Bujnak





