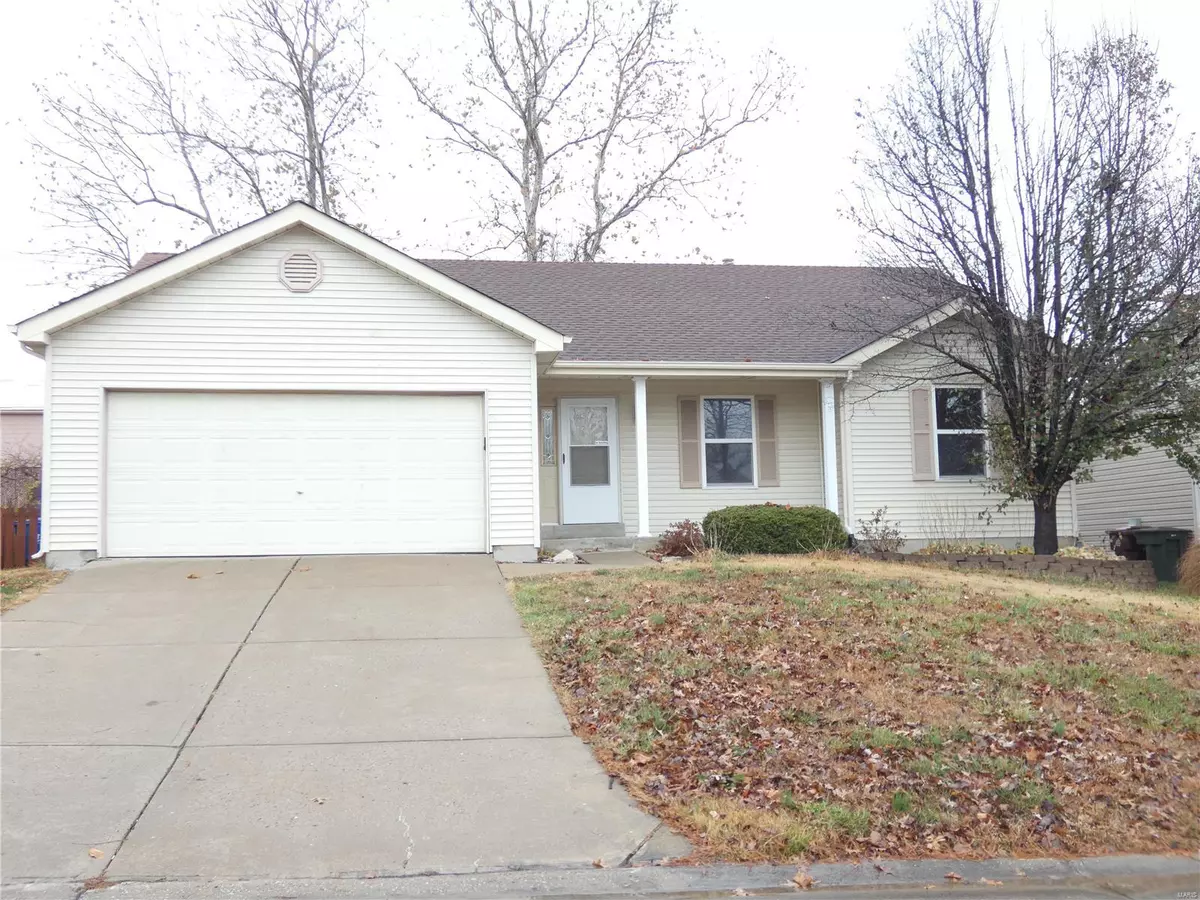$220,000
$204,900
7.4%For more information regarding the value of a property, please contact us for a free consultation.
1722 Summergate Estates DR St Peters, MO 63303
3 Beds
2 Baths
1,465 SqFt
Key Details
Sold Price $220,000
Property Type Single Family Home
Sub Type Residential
Listing Status Sold
Purchase Type For Sale
Square Footage 1,465 sqft
Price per Sqft $150
Subdivision Summergate Estates
MLS Listing ID 20084440
Sold Date 12/30/20
Style Ranch
Bedrooms 3
Full Baths 2
Construction Status 24
Year Built 1996
Building Age 24
Lot Size 6,970 Sqft
Acres 0.16
Lot Dimensions .16 acre
Property Description
3 BR, 2 bath ranch in desirable Summergate Estates subdivision. Conveniently located near Hwy. 94/364, shopping, the post office, schools and more. Features include convenient kitchen with oak cabinetry, pantry, breakfast bar, and black appliances. Adjoining the kitchen is breakfast room with newer slider to back patio. Next move into the spacious vaulted great room which features a cozy brick wood burning fireplace with gas starter. Brand new laminate flooring in main living area and bathrooms plus new carpeting in all three bedrooms. Interior walls, ceiling, 6 panel doors and trim work all freshly painted the week before listing. Stained wood fence and mature shade trees in the back yard. Vinyl siding and vinyl tilt windows. Full basement with new HVAC system installed in 2019. Nothing to do but move in and enjoy! Hurry, this one won't last long!
Location
State MO
County St Charles
Area Francis Howell North
Rooms
Basement Full, Concrete, Sump Pump, Unfinished
Interior
Interior Features Open Floorplan, Carpets, Vaulted Ceiling, Walk-in Closet(s)
Heating Forced Air
Cooling Ceiling Fan(s), Electric
Fireplaces Number 1
Fireplaces Type Gas Starter, Woodburning Fireplce
Fireplace Y
Appliance Dishwasher, Disposal, Microwave, Electric Oven
Exterior
Parking Features true
Garage Spaces 2.0
Private Pool false
Building
Lot Description Fencing, Level Lot, Streetlights
Story 1
Sewer Public Sewer
Water Public
Architectural Style Traditional
Level or Stories One
Structure Type Frame, Vinyl Siding
Construction Status 24
Schools
Elementary Schools Becky-David Elem.
Middle Schools Barnwell Middle
High Schools Francis Howell North High
School District Francis Howell R-Iii
Others
Ownership Private
Acceptable Financing Cash Only, Conventional, FHA, VA
Listing Terms Cash Only, Conventional, FHA, VA
Special Listing Condition None
Read Less
Want to know what your home might be worth? Contact us for a FREE valuation!

Our team is ready to help you sell your home for the highest possible price ASAP
Bought with Sandra Miller






