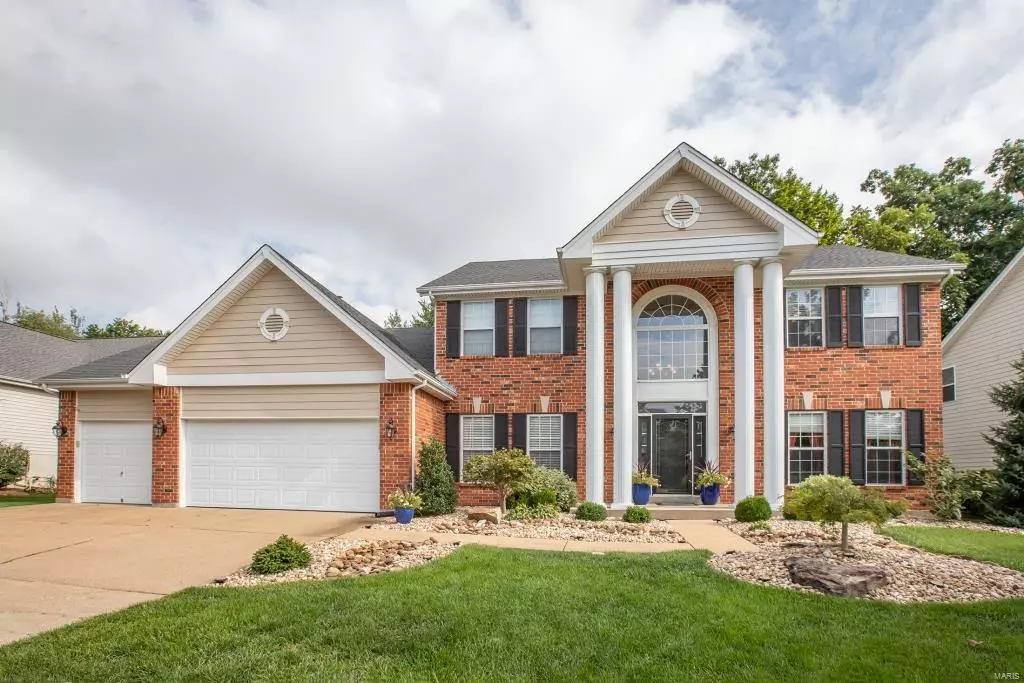$450,000
$449,000
0.2%For more information regarding the value of a property, please contact us for a free consultation.
16043 Canterbury Estates DR Ellisville, MO 63021
4 Beds
4 Baths
3,730 SqFt
Key Details
Sold Price $450,000
Property Type Single Family Home
Sub Type Residential
Listing Status Sold
Purchase Type For Sale
Square Footage 3,730 sqft
Price per Sqft $120
Subdivision Canterbury Estates
MLS Listing ID 20053599
Sold Date 10/06/20
Style Other
Bedrooms 4
Full Baths 2
Half Baths 2
Construction Status 26
HOA Fees $20/ann
Year Built 1994
Building Age 26
Lot Size 0.280 Acres
Acres 0.28
Lot Dimensions 0.28 Acres
Property Description
Elegantly updated 2-Sty w/4 Bd, 4 Bth (2 full/2 half) & stunning updates is sure to impress! 2-Sty Entry opens to Dining Rm & Office; both w/deep moldings & hardwoods, Office includes French doors. Family Rm bay window, FP w/built-ins & access to patio! Newly renovated Kitchen includes hardwoods, granite countertops, spacious island, backsplash, vaulted ceiling, custom hood, gas range, newer SS appliances & white cabinetry; 2-tiered bar w/beverage fridge joins main living spaces! Mudroom w/locker area & updated Powder Rm completes Main Floor. Vaulted Master Suite w/walk-in closet & completely updated vaulted Bth! Three add’l Bd & Bth complete UL. LL w/arched doorways, recessed lighting, bar w/built-in fridge, Rec Rm & Powder Rm. Relax outside on the rear patio & enjoy the quiet, private backyard! Add’l features: 3-car garage, newly-poured concrete driveway, newer roof (2015) & award-winning Rockwood schools. Just minutes to nearby shops and restaurants!
Location
State MO
County St Louis
Area Marquette
Rooms
Basement Bathroom in LL, Full, Partially Finished, Concrete, Rec/Family Area, Sump Pump
Interior
Interior Features Bookcases, High Ceilings, Carpets, Special Millwork, Window Treatments, Vaulted Ceiling, Walk-in Closet(s), Some Wood Floors
Heating Forced Air, Humidifier
Cooling Electric
Fireplaces Number 1
Fireplaces Type Gas
Fireplace Y
Appliance Dishwasher, Disposal, Microwave, Range Hood, Gas Oven, Stainless Steel Appliance(s)
Exterior
Parking Features true
Garage Spaces 3.0
Private Pool false
Building
Lot Description Backs to Trees/Woods, Level Lot, Sidewalks, Streetlights
Story 2
Sewer Public Sewer
Water Public
Architectural Style Traditional
Level or Stories Two
Structure Type Brk/Stn Veneer Frnt,Vinyl Siding
Construction Status 26
Schools
Elementary Schools Ridge Meadows Elem.
Middle Schools Selvidge Middle
High Schools Marquette Sr. High
School District Rockwood R-Vi
Others
Ownership Private
Acceptable Financing Cash Only, Conventional, FHA, RRM/ARM, VA
Listing Terms Cash Only, Conventional, FHA, RRM/ARM, VA
Special Listing Condition None
Read Less
Want to know what your home might be worth? Contact us for a FREE valuation!

Our team is ready to help you sell your home for the highest possible price ASAP
Bought with Megan Baker






