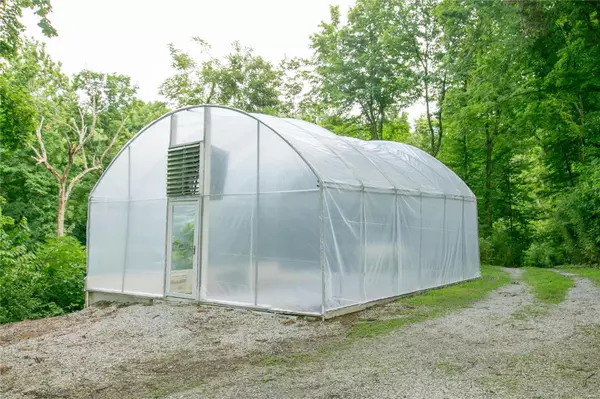$200,000
$225,000
11.1%For more information regarding the value of a property, please contact us for a free consultation.
9702 Foley DR Belleville, IL 62223
4 Beds
4 Baths
3,940 SqFt
Key Details
Sold Price $200,000
Property Type Single Family Home
Sub Type Residential
Listing Status Sold
Purchase Type For Sale
Square Footage 3,940 sqft
Price per Sqft $50
Subdivision Not In Subdivision
MLS Listing ID 20042747
Sold Date 09/09/20
Style Other
Bedrooms 4
Full Baths 3
Half Baths 1
Construction Status 60
Year Built 1960
Building Age 60
Lot Size 8.720 Acres
Acres 8.72
Lot Dimensions Irregular
Property Description
Large & spacious home sits on private 8.72 acres on a high bluff with views of St Louis! Built in 1940-41 by architect Albert Goedde. You will cross an amazing arched stone bridge to a secluded & private estate-like property. Four tall pillars rise in front of this traditional brick home. Main floor features a formal living room w/fireplace, built-ins, & french doors to the sunroom. There is a formal dining room, breakfast area, & 1/2 bath directly off galley-style kitchen. Original wood cabinets, working vintage stove & dishwasher, & newer stainless fridge. Foyer w/wooden wrap-around stairs w/Venetian Italian style glass chandelier leads to 4 bedrooms. Upper level features bedroom/en suite, another full bath, & guest quarters w/full bath. Partially finished full basement with darkroom. Large high wall greenhouse. 4th bed: floor needs to be reinstalled. Info is gathered from various sources, info should be verified by buyer or buyer's agent including square ftg, lot size, schools, etc.
Location
State IL
County St Clair-il
Rooms
Basement Block, Fireplace in LL, Full, Partially Finished, Rec/Family Area, Sump Pump, Unfinished
Interior
Interior Features Bookcases, Historic/Period Mlwk, Carpets, Window Treatments, Walk-in Closet(s), Some Wood Floors
Heating Forced Air, Radiator(s), Other
Cooling Electric
Fireplaces Number 2
Fireplaces Type Circulating, Full Masonry, Woodburning Fireplce
Fireplace Y
Appliance Dishwasher, Dryer, Gas Oven, Refrigerator, Washer
Exterior
Garage true
Garage Spaces 2.0
Amenities Available Workshop Area
Waterfront false
Private Pool false
Building
Lot Description Backs to Trees/Woods, Creek, Wooded
Story 2
Sewer Septic Tank
Water Public
Architectural Style Traditional
Level or Stories Two
Structure Type Brick
Construction Status 60
Schools
Elementary Schools Signal Hill Dist 181
Middle Schools Signal Hill Dist 181
High Schools Belleville High School-West
School District Signal Hill Dist 181
Others
Ownership Private
Acceptable Financing Cash Only, Conventional
Listing Terms Cash Only, Conventional
Special Listing Condition Disabled Veteran, Owner Occupied, None
Read Less
Want to know what your home might be worth? Contact us for a FREE valuation!

Our team is ready to help you sell your home for the highest possible price ASAP
Bought with Teresa Jones






