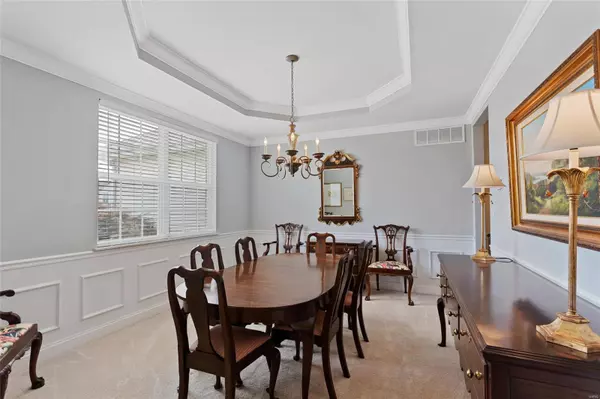$400,000
$400,000
For more information regarding the value of a property, please contact us for a free consultation.
418 Explorer DR Dardenne Prairie, MO 63368
3 Beds
4 Baths
3,330 SqFt
Key Details
Sold Price $400,000
Property Type Single Family Home
Sub Type Residential
Listing Status Sold
Purchase Type For Sale
Square Footage 3,330 sqft
Price per Sqft $120
Subdivision Vlgs At Dardenne Lewis & Clark Village
MLS Listing ID 20051501
Sold Date 09/28/20
Style Ranch
Bedrooms 3
Full Baths 3
Half Baths 1
Construction Status 18
HOA Fees $37/ann
Year Built 2002
Building Age 18
Lot Size 0.360 Acres
Acres 0.36
Lot Dimensions .39
Property Description
Beautiful ranch situated on a quiet cup-de-sac conveniently located near 364. The spacious dining room provides a perfect place for entertaining guests on those special occasions. The brick wood burning fireplace is the focal point of the family room which looks out onto the sprawling yard lined with a 6' privacy fence. The kitchen was remodeled with light grey cabinetry, quartz counter tops, marble herringbone backsplash & stainless steel appliances. Just off the kitchen is a large composite, maintenance free deck which leads to a brick patio. The generous master suite includes a custom walk in closet & spacious ensuite, dual vanities & separate tub & shower. 2 additional bedrooms are located just down the hall. You will be surprised when you venture to the lower level complete w/ an additional sleeping area & huge custom closet, 2 living areas, full bathroom, & the custom brick bar/kitchenette makes entertaining a breeze! Large storage unit & 2 extra closets complete the lower level.
Location
State MO
County St Charles
Area Fort Zumwalt West
Rooms
Basement Concrete, Full, Rec/Family Area
Interior
Interior Features Bookcases, High Ceilings, Carpets, Window Treatments, Vaulted Ceiling, Walk-in Closet(s), Some Wood Floors
Heating Forced Air
Cooling Ceiling Fan(s), Electric
Fireplaces Number 1
Fireplaces Type Woodburning Fireplce
Fireplace Y
Appliance Dishwasher, Double Oven, Electric Cooktop, Microwave, Electric Oven, Stainless Steel Appliance(s)
Exterior
Parking Features true
Garage Spaces 3.0
Amenities Available Pool, Clubhouse, Tennis Court(s), Underground Utilities
Private Pool false
Building
Lot Description Backs to Trees/Woods, Cul-De-Sac, Fencing, Level Lot, Sidewalks, Streetlights
Story 1
Sewer Public Sewer
Water Public
Architectural Style Traditional
Level or Stories One
Structure Type Brk/Stn Veneer Frnt,Vinyl Siding
Construction Status 18
Schools
Elementary Schools Ostmann Elem.
Middle Schools Ft. Zumwalt West Middle
High Schools Ft. Zumwalt West High
School District Ft. Zumwalt R-Ii
Others
Ownership Private
Acceptable Financing Cash Only, Conventional, VA
Listing Terms Cash Only, Conventional, VA
Special Listing Condition None
Read Less
Want to know what your home might be worth? Contact us for a FREE valuation!

Our team is ready to help you sell your home for the highest possible price ASAP
Bought with Cynthia Behnen






