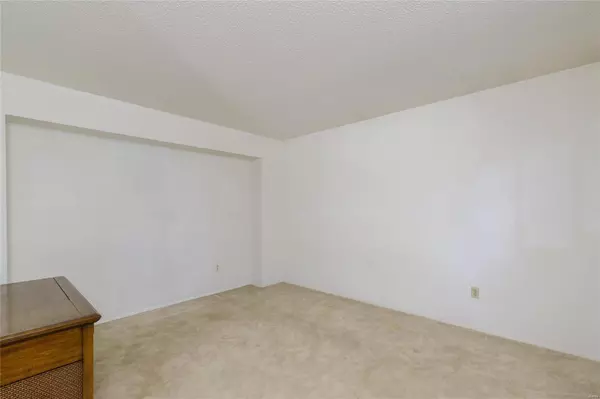$185,000
$175,000
5.7%For more information regarding the value of a property, please contact us for a free consultation.
1341 Cave Springs Estate DR St Peters, MO 63376
3 Beds
3 Baths
1,860 SqFt
Key Details
Sold Price $185,000
Property Type Single Family Home
Sub Type Residential
Listing Status Sold
Purchase Type For Sale
Square Footage 1,860 sqft
Price per Sqft $99
Subdivision Cave Spgs Estate
MLS Listing ID 20052315
Sold Date 09/11/20
Style Other
Bedrooms 3
Full Baths 2
Half Baths 1
Construction Status 44
Year Built 1976
Building Age 44
Lot Size 0.286 Acres
Acres 0.286
Lot Dimensions See Tax Records
Property Description
Opportunity Knocks.... 3 bedroom 2.5 bath 2 story w/screened in porch backing to trees. Home needs updating but seller believes it has good bones. Home being Sold As Is!! Walk into the foyer and Dining Rm to the left and living room to the right. Nice size family room with Woodburning fireplace and Eat in Kitchen w/large picture window. Upstairs is a Large Master Suite and 2 additional bedrooms and another full bathroom. There is a slider leading out to the screened in porch to the fenced in backyard with lots of nice established trees for privacy. Nice corner lot, 2 car garage, full basement and so much more... So much potential! Location is great with easy access to Hwy 70, lots of shopping and restaurants nearby.
Location
State MO
County St Charles
Area St. Charles West
Rooms
Basement Concrete, Full, Concrete, Unfinished
Interior
Interior Features Carpets, Window Treatments, Walk-in Closet(s), Some Wood Floors
Heating Forced Air
Cooling Ceiling Fan(s), Electric
Fireplaces Number 1
Fireplaces Type Woodburning Fireplce
Fireplace Y
Appliance Dishwasher, Disposal, Microwave, Gas Oven, Refrigerator
Exterior
Parking Features true
Garage Spaces 2.0
Private Pool false
Building
Lot Description Backs to Trees/Woods, Corner Lot, Fencing, Level Lot, Wood Fence
Story 2
Sewer Public Sewer
Water Public
Architectural Style Traditional
Level or Stories Two
Structure Type Brick Veneer,Vinyl Siding
Construction Status 44
Schools
Elementary Schools Harris Elem.
Middle Schools Jefferson / Hardin
High Schools St. Charles West High
School District St. Charles R-Vi
Others
Ownership Private
Acceptable Financing Cash Only, Conventional, FHA
Listing Terms Cash Only, Conventional, FHA
Special Listing Condition Owner Occupied, None
Read Less
Want to know what your home might be worth? Contact us for a FREE valuation!

Our team is ready to help you sell your home for the highest possible price ASAP
Bought with Munira Qader






