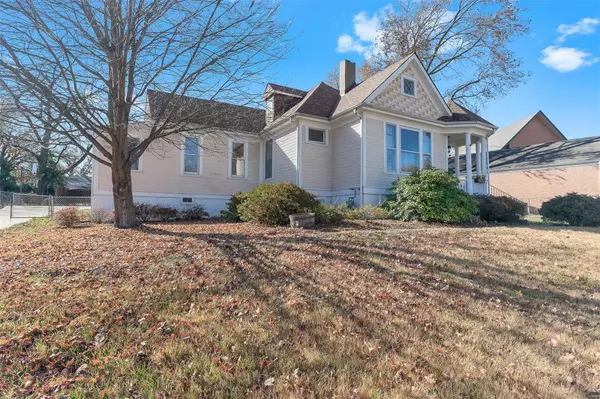$110,000
$110,000
For more information regarding the value of a property, please contact us for a free consultation.
9138 E Milton AVE St Louis, MO 63114
3 Beds
2 Baths
1,698 SqFt
Key Details
Sold Price $110,000
Property Type Single Family Home
Sub Type Residential
Listing Status Sold
Purchase Type For Sale
Square Footage 1,698 sqft
Price per Sqft $64
Subdivision East Overland Park
MLS Listing ID 20082527
Sold Date 02/24/21
Style Other
Bedrooms 3
Full Baths 1
Half Baths 1
Construction Status 107
Year Built 1914
Building Age 107
Lot Size 0.314 Acres
Acres 0.314
Lot Dimensions unk
Property Description
Turn of the century Victorian home with modern day updates. Old world charm greets you on the front porch, but as you step inside the comforts of today are obvious, making this home the perfect setting. Your personal dollhouse. The parlor/living room open to the dining room where a wood-stove will keep the home fires burning. The kitchen has beautiful to-the-ceiling maple custom cabinetry, stainless steel appliances including a gas stove, double sink, granite counters and a slate floor. This home also boasts a generously sized main floor master with a deep walk in closet. Right off the master is a full bath with adult height vanity. the 2nd bedroom is a great space for your work-from-home-office. The second level is a huge space currently designated as a bedroom with a half bath. But lots of room to roam. There is also a family/3 season room with slate flooring. The backyard has been set to easily install an above ground pool with a platform and decking for your BBQ needs.
Location
State MO
County St Louis
Area Ritenour
Rooms
Basement Block, Full, Unfinished
Interior
Interior Features High Ceilings, Coffered Ceiling(s), Open Floorplan, Window Treatments, Walk-in Closet(s), Some Wood Floors
Heating Forced Air
Cooling Ceiling Fan(s)
Fireplaces Number 1
Fireplaces Type Freestanding/Stove
Fireplace Y
Appliance Dishwasher, Disposal, Gas Cooktop, Microwave, Gas Oven, Refrigerator, Stainless Steel Appliance(s)
Exterior
Parking Features false
Private Pool false
Building
Lot Description Backs to Comm. Grnd, Fencing, Partial Fencing, Wood Fence
Story 2
Sewer Public Sewer
Water Public
Architectural Style Victorian
Level or Stories Two
Structure Type Other,Vinyl Siding
Construction Status 107
Schools
Elementary Schools Wyland Elem.
Middle Schools Ritenour Middle
High Schools Ritenour Sr. High
School District Ritenour
Others
Ownership Private
Acceptable Financing Cash Only, Conventional, FHA, VA
Listing Terms Cash Only, Conventional, FHA, VA
Special Listing Condition None
Read Less
Want to know what your home might be worth? Contact us for a FREE valuation!

Our team is ready to help you sell your home for the highest possible price ASAP
Bought with Emilian Taranu






