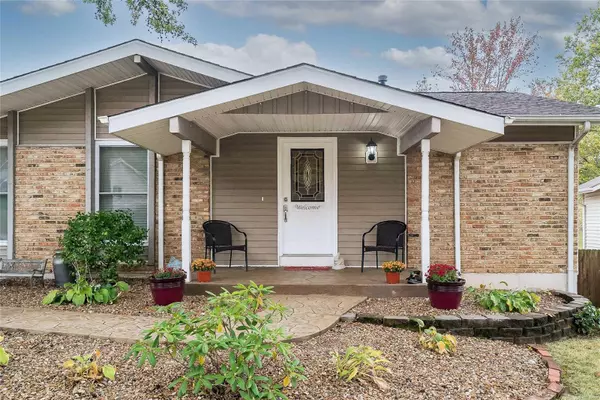$255,000
$249,500
2.2%For more information regarding the value of a property, please contact us for a free consultation.
218 Birchleaf DR St Peters, MO 63376
4 Beds
2 Baths
2,024 SqFt
Key Details
Sold Price $255,000
Property Type Single Family Home
Sub Type Residential
Listing Status Sold
Purchase Type For Sale
Square Footage 2,024 sqft
Price per Sqft $125
Subdivision Tanglewood #6
MLS Listing ID 20081887
Sold Date 12/18/20
Style Ranch
Bedrooms 4
Full Baths 2
Construction Status 41
HOA Fees $6/ann
Year Built 1979
Building Age 41
Lot Size 10,542 Sqft
Acres 0.242
Lot Dimensions 97x120x68x140
Property Description
UPDATED 4BR 2BA in coveted Francis Howell SD w/backyard oasis overlooking Laurel Park! Warm & inviting custom maple flooring, recessed lighting & crown molding welcome you home to this open concept ranch. Custom wet bar & light fixtures adorn the dining area adjacent the FABULOUS kitchen: 36" cabinets w/crown, granite counter tops, center island, custom pantry w/pull out shelves, soft close cabinets & drawers, under-mount sink, black stainless steel appliances & custom lighting! Access the picturesque backyard through sliding doors to the low maintenance 12x20 composite deck overlooking the large, level & fully fenced yard complete w/24' round above ground pool w/custom decking, hot tub, & covered patio. MBR Suite w/travertine floor & shower walls w/onyx shower base & adult height vanity. 2 additional BRs & full BA on main floor. Finished walk-out LL w/large family rm, rec rm, craft area and 4th BR w/walk-in closet. Backs to Laurel Park. All carpet in house replaced prior to closing
Location
State MO
County St Charles
Area Francis Howell North
Rooms
Basement Full, Partially Finished, Partial, Concrete, Rec/Family Area, Walk-Out Access
Interior
Interior Features Carpets, Special Millwork, Window Treatments, Some Wood Floors
Heating Forced Air
Cooling Ceiling Fan(s), Electric
Fireplaces Type None
Fireplace Y
Appliance Dishwasher, Disposal, Dryer, Microwave, Gas Oven, Refrigerator, Stainless Steel Appliance(s)
Exterior
Parking Features true
Garage Spaces 2.0
Amenities Available Spa/Hot Tub, Above Ground Pool
Private Pool true
Building
Lot Description Backs to Trees/Woods, Fencing, Level Lot, Park Adjacent, Park View, Streetlights
Story 1
Sewer Public Sewer
Water Public
Architectural Style Traditional
Level or Stories One
Structure Type Vinyl Siding
Construction Status 41
Schools
Elementary Schools Fairmount Elem.
Middle Schools Hollenbeck Middle
High Schools Francis Howell North High
School District Francis Howell R-Iii
Others
Ownership Private
Acceptable Financing Cash Only, Conventional, FHA, VA
Listing Terms Cash Only, Conventional, FHA, VA
Special Listing Condition Owner Occupied, None
Read Less
Want to know what your home might be worth? Contact us for a FREE valuation!

Our team is ready to help you sell your home for the highest possible price ASAP
Bought with Laura Kemp






