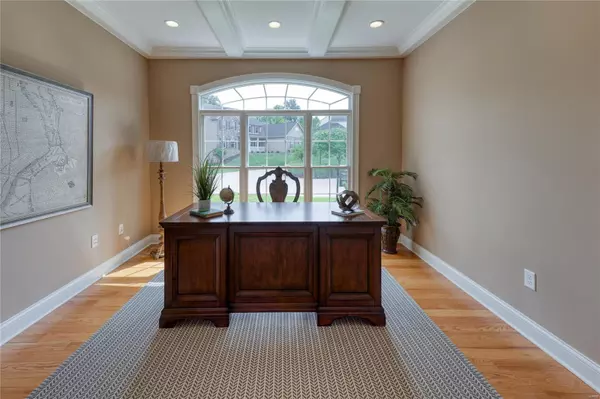$880,000
$913,800
3.7%For more information regarding the value of a property, please contact us for a free consultation.
17942 Homestead Bluffs Wildwood, MO 63005
4 Beds
4 Baths
4,479 SqFt
Key Details
Sold Price $880,000
Property Type Single Family Home
Sub Type Residential
Listing Status Sold
Purchase Type For Sale
Square Footage 4,479 sqft
Price per Sqft $196
Subdivision Homestead Estates At Wildwood
MLS Listing ID 20050969
Sold Date 12/08/20
Style Other
Bedrooms 4
Full Baths 3
Half Baths 1
Construction Status 4
HOA Fees $91/ann
Year Built 2016
Building Age 4
Lot Size 1.335 Acres
Acres 1.335
Lot Dimensions acreage
Property Description
Welcome to this Custom 1.5 story home in Homestead Estates. Immediately upon entering, you will enjoy all the custom detail. Features include a formal dining room with coffered ceilings, a spacious main floor office all with beautiful hardwood flooring. Large entry foyer that leads you into to the large great room boasting 19ft ceilings, stunning fplc, hardwood floors and gorgeous light overlooking your tree lined property. Large gourmet eat in kitchen with granite counter tops, Jennaire appliances, convection oven, ample island and gas range. Nestle up in your Hearth Room with hardwood flooring, fireplace, with great sight lines into your kitchen or eating area ! Step out to the screened in sunroom off the large deck sitting above your spacious culdesac walkout . Three additional bdrms upstairs, one with private bath & jacuzzi tub. The two other bedrooms have Jack/Jill bth with double sink. If thats not enough go down to your ready to finish walkout basement and 4 car garage!
Location
State MO
County St Louis
Area Lafayette
Rooms
Basement Concrete, Full, Concrete, Bath/Stubbed, Sump Pump, Unfinished, Walk-Out Access
Interior
Interior Features Open Floorplan, Carpets, Walk-in Closet(s), Some Wood Floors
Heating Forced Air
Cooling Electric, Zoned
Fireplaces Number 2
Fireplaces Type Full Masonry, Gas, Woodburning Fireplce
Fireplace Y
Appliance Dishwasher, Disposal, Gas Cooktop, Gas Oven, Stainless Steel Appliance(s)
Exterior
Parking Features true
Garage Spaces 4.0
Amenities Available Underground Utilities
Private Pool false
Building
Lot Description Backs to Comm. Grnd, Backs to Trees/Woods, Cul-De-Sac, Wooded
Story 1.5
Sewer Public Sewer
Water Public
Architectural Style Craftsman, Traditional
Level or Stories One and One Half
Structure Type Brick Veneer,Brk/Stn Veneer Frnt
Construction Status 4
Schools
Elementary Schools Babler Elem.
Middle Schools Rockwood Valley Middle
High Schools Lafayette Sr. High
School District Rockwood R-Vi
Others
Ownership Private
Acceptable Financing Buy Down, Cash Only, Conventional, RRM/ARM, Other
Listing Terms Buy Down, Cash Only, Conventional, RRM/ARM, Other
Special Listing Condition Other, Owner Occupied, None
Read Less
Want to know what your home might be worth? Contact us for a FREE valuation!

Our team is ready to help you sell your home for the highest possible price ASAP
Bought with Jonathan Smith






