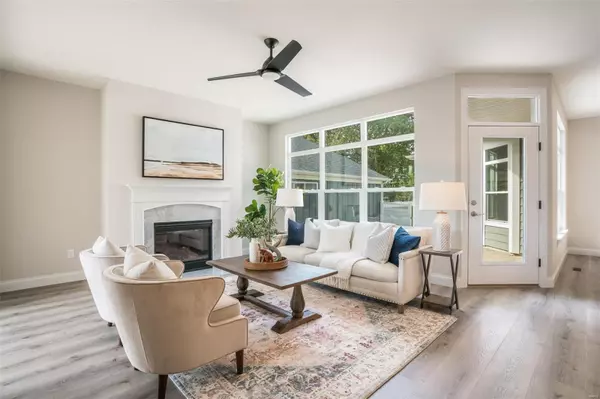$447,000
$449,900
0.6%For more information regarding the value of a property, please contact us for a free consultation.
111 Lilac Blossom Cottleville, MO 63304
2 Beds
2 Baths
1,842 SqFt
Key Details
Sold Price $447,000
Property Type Single Family Home
Sub Type Residential
Listing Status Sold
Purchase Type For Sale
Square Footage 1,842 sqft
Price per Sqft $242
Subdivision Courtyards Of Cottleville
MLS Listing ID 20048695
Sold Date 03/15/21
Style Villa
Bedrooms 2
Full Baths 2
HOA Fees $175/mo
Lot Dimensions 68 x 130
Property Description
LUXURY NEW CONSTRUCTION HOME IN PRIME LOCATION! Welcome to The Courtyards of Cottleville, Cottleville's Premier Luxury Courtyard home development. Luxury features throughout! Kitchen features quartz counters with full height backsplash, GE Cafe Appliances, White 42" Cabinets with Crown Molding, and an oversized center island. Gorgeous upgraded flooring and light fixtures throughout. These homes offer a low maintenance lifestyle with a floor plan that maximizes space for today's living - UNIQUE to anything else being built in the area. PAVER PATIO and PRIVATE COURTYARDS offer privacy of a single family home with the low maintenance upkeep of a villa. Do not miss your chance to be located in the heart of downtown Cottleville with Manino's Market, Plank Pizza, Cottleville Wine Seller, Bemo's, and many shops. THIS HOME IS READY FOR IMMEDIATE OCCUPANCY! PRICED WELL BELOW COST TO BUILD WITH OVER $35,000 in UPGRADES FREE! Do not miss your chance for a great deal in a hot community!
Location
State MO
County St Charles
Area Francis Howell Cntrl
Rooms
Basement Concrete, Egress Window(s), Bath/Stubbed, Unfinished
Interior
Interior Features High Ceilings, Coffered Ceiling(s), Open Floorplan, Carpets, Walk-in Closet(s), Some Wood Floors
Heating Forced Air
Cooling Electric
Fireplaces Number 1
Fireplaces Type Gas
Fireplace Y
Appliance Dishwasher, Disposal, Range Hood, Gas Oven, Refrigerator
Exterior
Parking Features true
Garage Spaces 2.0
Private Pool false
Building
Lot Description Fencing, Level Lot, Streetlights
Story 1
Builder Name MEYER HOMES
Sewer Public Sewer
Water Public
Architectural Style Craftsman, Traditional
Level or Stories One
Structure Type Brk/Stn Veneer Frnt,Fiber Cement
Schools
Elementary Schools Warren Elem.
Middle Schools Saeger Middle
High Schools Francis Howell Central High
School District Francis Howell R-Iii
Others
Ownership Private
Acceptable Financing Cash Only, Conventional, FHA, VA
Listing Terms Cash Only, Conventional, FHA, VA
Special Listing Condition Some Accessible Features, Spec Home, None
Read Less
Want to know what your home might be worth? Contact us for a FREE valuation!

Our team is ready to help you sell your home for the highest possible price ASAP
Bought with Hayley Tomazic






