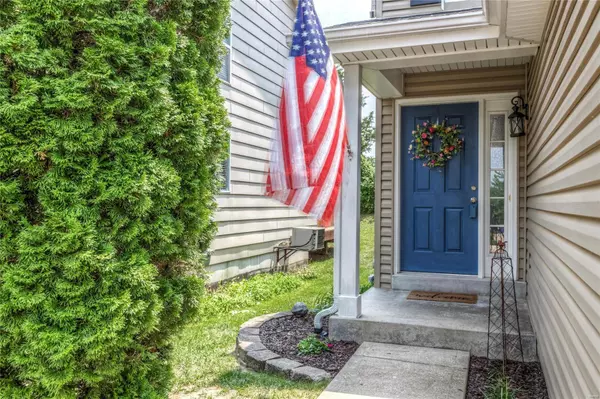$259,000
$259,000
For more information regarding the value of a property, please contact us for a free consultation.
16032 Sandalwood Creek CT Glencoe, MO 63038
3 Beds
3 Baths
1,456 SqFt
Key Details
Sold Price $259,000
Property Type Single Family Home
Sub Type Residential
Listing Status Sold
Purchase Type For Sale
Square Footage 1,456 sqft
Price per Sqft $177
Subdivision Hunters Run
MLS Listing ID 20048194
Sold Date 08/21/20
Style Other
Bedrooms 3
Full Baths 2
Half Baths 1
Construction Status 27
Year Built 1993
Building Age 27
Lot Size 3,485 Sqft
Acres 0.08
Lot Dimensions 36x100
Property Description
Absolutely adorable 2 story that has been updated to perfection! The exterior curb appeal is very sharp and clean with newer grey vinal siding. The rear yard has a short deck with steps down to a level yard with a privacy burm and stone edging. Inside, the entire home has been freshly painting in current colors with newer engineered wood, carpet and tile installed so that all the flooring is new by current owner New white kitchen installed with granite counters and stainless appliances. All three bathrooms have been updated with new cabinets, counters, flooring, and lighting. New white blinds have been installed and new light fixtures in the hallways, entry and dining room. The lower level is currently set up as an addition tv area and work out room. Painted cement walls and floors makes this room perfect for that extra get away space. This home is located in a great neighborhood, close to the schools and a new park is going in just around the corner!
Location
State MO
County St Louis
Area Lafayette
Rooms
Basement Concrete, Full, Concrete, Rec/Family Area, Sump Pump
Interior
Interior Features Open Floorplan, Carpets, Window Treatments, Some Wood Floors
Heating Forced Air
Cooling Ceiling Fan(s), Electric
Fireplaces Number 1
Fireplaces Type Woodburning Fireplce
Fireplace Y
Appliance Dishwasher, Disposal, Microwave, Electric Oven, Stainless Steel Appliance(s)
Exterior
Parking Features true
Garage Spaces 2.0
Amenities Available Underground Utilities
Private Pool false
Building
Lot Description Level Lot, Sidewalks, Streetlights
Story 2
Sewer Public Sewer
Water Public
Architectural Style Traditional
Level or Stories Two
Structure Type Vinyl Siding
Construction Status 27
Schools
Elementary Schools Green Pines Elem.
Middle Schools Wildwood Middle
High Schools Lafayette Sr. High
School District Rockwood R-Vi
Others
Ownership Private
Acceptable Financing Cash Only, Conventional
Listing Terms Cash Only, Conventional
Special Listing Condition Owner Occupied, None
Read Less
Want to know what your home might be worth? Contact us for a FREE valuation!

Our team is ready to help you sell your home for the highest possible price ASAP
Bought with Sally DeFriese






