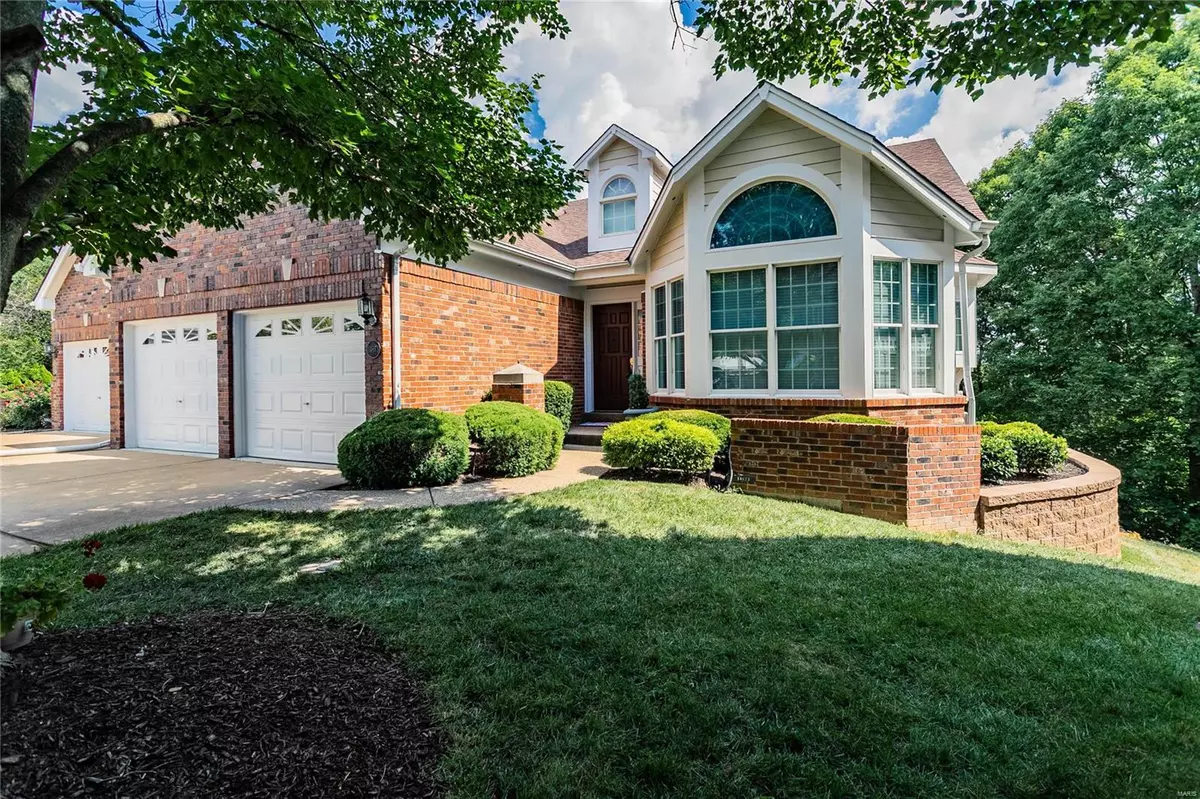$470,000
$499,900
6.0%For more information regarding the value of a property, please contact us for a free consultation.
14673 Amberleigh Hill CT Chesterfield, MO 63017
3 Beds
3 Baths
3,274 SqFt
Key Details
Sold Price $470,000
Property Type Condo
Sub Type Condo/Coop/Villa
Listing Status Sold
Purchase Type For Sale
Square Footage 3,274 sqft
Price per Sqft $143
Subdivision Amberleigh
MLS Listing ID 20045106
Sold Date 11/23/20
Style Villa
Bedrooms 3
Full Baths 2
Half Baths 1
Construction Status 25
HOA Fees $450/mo
Year Built 1995
Building Age 25
Lot Size 5,663 Sqft
Acres 0.13
Property Description
Absolutely gorgeous villa in sought after gated community! This luxurious villa offers over 3200+ sq ft of elegant living space. You will be impressed by the dramatic 12' ceiling and floor-to-ceiling windows in the stunning great room! The generous kitchen offers beautiful new flooring, white cabinetry, granite counters, pantry, vaulted ceiling and lovely breakfast area with bay window. The dining room features gorgeous wood flooring, crown molding and chair rail. The fabulous master suite offers gorgeous wood flooring, crown molding, his & hers closets and huge master bathroom with water closet, double vanities & dressing table, separate tub & shower and skylight that allows wonderful natural light. The lower level offers a large family room, wet bar & game area, 2 additional bedrooms, office, full bath and plenty of storage. Wonderful, private outdoor space on both levels. Fantastic location near Clayton Road & 141 with convenient access to shopping, restaurants and highways.
Location
State MO
County St Louis
Area Parkway West
Rooms
Basement Concrete, Bathroom in LL, Egress Window(s), Full, Partially Finished, Rec/Family Area, Storage Space, Walk-Out Access
Interior
Interior Features Carpets, Special Millwork, High Ceilings, Vaulted Ceiling, Walk-in Closet(s), Wet Bar, Some Wood Floors
Heating Forced Air
Cooling Electric, Zoned
Fireplaces Number 2
Fireplaces Type Gas
Fireplace Y
Appliance Dishwasher, Disposal, Cooktop, Dryer, Microwave, Refrigerator, Washer
Exterior
Parking Features true
Garage Spaces 2.0
Private Pool false
Building
Lot Description Backs to Trees/Woods, Partial Fencing
Story 1
Builder Name Hayden
Sewer Public Sewer
Water Public
Architectural Style Traditional
Level or Stories One
Structure Type Brick
Construction Status 25
Schools
Elementary Schools Henry Elem.
Middle Schools West Middle
High Schools Parkway West High
School District Parkway C-2
Others
HOA Fee Include Some Insurance,Maintenance Grounds,Parking,Snow Removal
Ownership Private
Acceptable Financing Cash Only, Conventional, FHA
Listing Terms Cash Only, Conventional, FHA
Special Listing Condition None
Read Less
Want to know what your home might be worth? Contact us for a FREE valuation!

Our team is ready to help you sell your home for the highest possible price ASAP
Bought with Krista Hartmann






