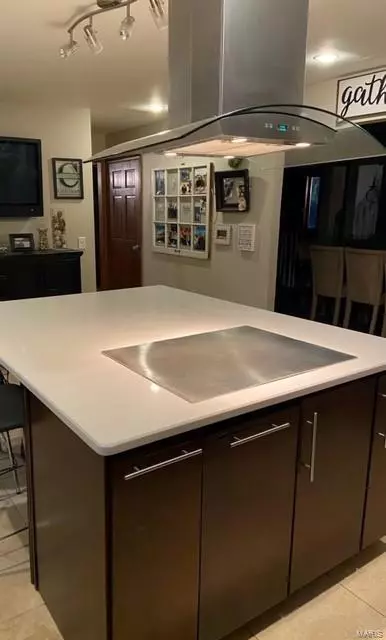$325,000
$329,900
1.5%For more information regarding the value of a property, please contact us for a free consultation.
268 Big Sky DR St Charles, MO 63304
3 Beds
4 Baths
2,459 SqFt
Key Details
Sold Price $325,000
Property Type Single Family Home
Sub Type Residential
Listing Status Sold
Purchase Type For Sale
Square Footage 2,459 sqft
Price per Sqft $132
Subdivision Hunters Pointe
MLS Listing ID 20079964
Sold Date 12/30/20
Style Other
Bedrooms 3
Full Baths 3
Half Baths 1
Construction Status 36
Year Built 1984
Building Age 36
Property Description
New listing in the highly Sought after neighborhood of Hunters Pointe. This 2 story home is loaded with updates. Hardwood and tile floors through out the main floor, separate dining room and living rm with great room and fireplace, half bath on main floor. A gourmet kitchen that will have everyone envious, all custom cabinets and countertops with double oven 2 cooktops built in microwave. @nd floor features 3 very large bedrooms and 2 full baths and a master suite with separate tub and shower with double bowl sink. Finished lower level with full bathroom and workout area. The back patio is set up for entertaining with covered patio, built-in Viking grill, bar area and firepit as well. This is a entertainers dream home.
Location
State MO
County St Charles
Area Francis Howell Cntrl
Rooms
Basement Concrete, Partially Finished, Sleeping Area
Interior
Interior Features Center Hall Plan, Coffered Ceiling(s), Open Floorplan, Window Treatments, Some Wood Floors
Heating Forced Air
Cooling Electric
Fireplaces Number 1
Fireplaces Type Gas
Fireplace Y
Appliance Dishwasher, Disposal, Electric Cooktop, Microwave, Range Hood
Exterior
Parking Features true
Garage Spaces 2.0
Private Pool false
Building
Lot Description Backs to Trees/Woods
Story 2
Sewer Public Sewer
Water Public
Architectural Style Traditional
Level or Stories Two
Structure Type Frame
Construction Status 36
Schools
Elementary Schools Central Elem.
Middle Schools Saeger Middle
High Schools Francis Howell Central High
School District Francis Howell R-Iii
Others
Ownership Private
Acceptable Financing Cash Only, Conventional, FHA, VA
Listing Terms Cash Only, Conventional, FHA, VA
Special Listing Condition None
Read Less
Want to know what your home might be worth? Contact us for a FREE valuation!

Our team is ready to help you sell your home for the highest possible price ASAP
Bought with Deborah Stephens






