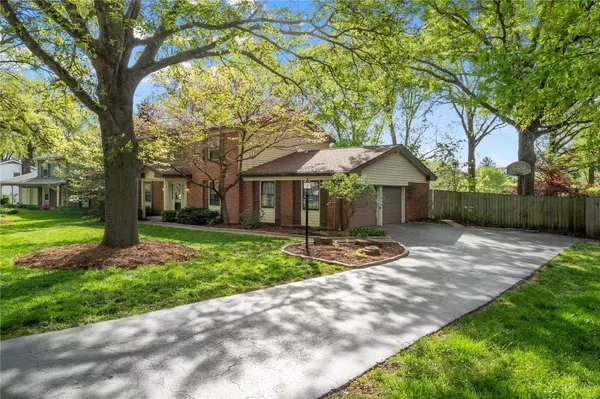$360,000
$360,000
For more information regarding the value of a property, please contact us for a free consultation.
148 Ridgecrest DR Chesterfield, MO 63017
4 Beds
4 Baths
2,785 SqFt
Key Details
Sold Price $360,000
Property Type Single Family Home
Sub Type Residential
Listing Status Sold
Purchase Type For Sale
Square Footage 2,785 sqft
Price per Sqft $129
Subdivision River Bend Estates 2Nd Add
MLS Listing ID 20044798
Sold Date 08/20/20
Style Other
Bedrooms 4
Full Baths 2
Half Baths 2
Construction Status 56
HOA Fees $7/ann
Year Built 1964
Building Age 56
Lot Size 0.360 Acres
Acres 0.36
Lot Dimensions 0X0
Property Description
Welcome home! Recently renovated, this all brick home will WOW you with newer finishes throughout! On the main floor, find a well-appointed kitchen: newer cabinets, granite countertops, center island, upgraded SS appliances, new porcelain tile backsplash, a breakfast room that leads to the upper patio area; large den/office with French doors, DR, a family room with fireplace, newer flooring, lighting. Step out to a large screened deck perfect for relaxing. Upstairs find a huge master bedroom that has been transformed into a lovely retreat with a gutted and expanded master bath and huge walk in closet. 3 additional bedrooms. Upstairs hall bath and main floor half bath also gutted and renovated. Finished walk out LL features a large family room with 2nd fireplace, bar, half bath. French doors leads to the lower patio area and 6 person hot tub. Ample storage. Oversized side entry garage. Large fenced yard. New landscaping front & back. Walk to the subdivision pool! Parkway Schools.
Location
State MO
County St Louis
Area Parkway Central
Rooms
Basement Concrete, Bathroom in LL, Fireplace in LL, Full, Partially Finished, Rec/Family Area, Walk-Out Access
Interior
Interior Features Center Hall Plan, Window Treatments, Walk-in Closet(s), Wet Bar, Some Wood Floors
Heating Forced Air, Humidifier
Cooling Ceiling Fan(s), Electric
Fireplaces Number 2
Fireplaces Type Full Masonry, Insert
Fireplace Y
Appliance Dishwasher, Disposal, Microwave, Gas Oven, Refrigerator, Stainless Steel Appliance(s), Wine Cooler
Exterior
Parking Features true
Garage Spaces 2.0
Amenities Available Pool, Tennis Court(s), Spa/Hot Tub
Private Pool false
Building
Lot Description Level Lot, Sidewalks, Streetlights, Wood Fence
Story 2
Sewer Public Sewer
Water Public
Architectural Style Traditional
Level or Stories Two
Structure Type Brick Veneer
Construction Status 56
Schools
Elementary Schools River Bend Elem.
Middle Schools Central Middle
High Schools Parkway Central High
School District Parkway C-2
Others
Ownership Private
Acceptable Financing Cash Only, Conventional
Listing Terms Cash Only, Conventional
Special Listing Condition Owner Occupied, Renovated, None
Read Less
Want to know what your home might be worth? Contact us for a FREE valuation!

Our team is ready to help you sell your home for the highest possible price ASAP
Bought with John Platten






