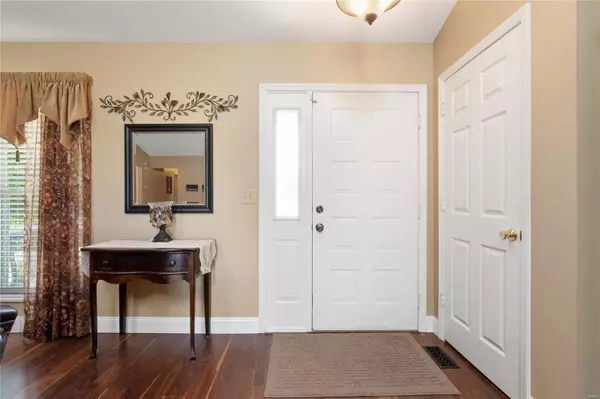$275,000
$259,000
6.2%For more information regarding the value of a property, please contact us for a free consultation.
801 Carriage Hill DR St Peters, MO 63304
3 Beds
3 Baths
2,628 SqFt
Key Details
Sold Price $275,000
Property Type Single Family Home
Sub Type Residential
Listing Status Sold
Purchase Type For Sale
Square Footage 2,628 sqft
Price per Sqft $104
Subdivision Park Ridge Estate #6
MLS Listing ID 20041968
Sold Date 08/10/20
Style Ranch
Bedrooms 3
Full Baths 3
Construction Status 28
Year Built 1992
Building Age 28
Lot Size 0.290 Acres
Acres 0.29
Lot Dimensions irreg
Property Description
Vaulted great room 3 BR, 3 Full Ba ranch located on a prime cul-de-sac lot, in the back of subdivision! Backing to common ground w/rear of home facing west, you will catch the best sunsets! This one owner home boasts of pride & has been meticulously maintained. You'll be impressed w/luxury laminate floors! Cozy up to the gas fp! The kitchen has been opened! Granite countertops, custom cabinetry w/crown detailing, SS appls. ML laundry mud rm ideally placed. The master bedrm w/walk-in closet has a renovated en suite BA w/amazing tiled walk-in shower! 2 more ample sized rooms & another full bath are located just down the hall. From the great room walk out to the massive, fenced yard. This is an outdoor oasis with it's expanded patio and landscaping. The lower level has been finished to include a family room, full bathroom, office, and sleeping room. There is still plenty of storage! Prime St. Peters location near all retail and restaurants! Don't let this one slip away!
Location
State MO
County St Charles
Area Francis Howell
Rooms
Basement Bathroom in LL, Partially Finished, Rec/Family Area, Sleeping Area, Walk-Out Access
Interior
Interior Features Carpets, Window Treatments, Vaulted Ceiling, Walk-in Closet(s), Some Wood Floors
Heating Forced Air
Cooling Ceiling Fan(s), Electric
Fireplaces Number 1
Fireplaces Type Gas
Fireplace Y
Appliance Dishwasher, Disposal, Microwave, Electric Oven, Refrigerator
Exterior
Parking Features true
Garage Spaces 2.0
Amenities Available Underground Utilities, Workshop Area
Private Pool false
Building
Lot Description Backs to Comm. Grnd, Chain Link Fence, Cul-De-Sac, Streetlights
Story 1
Sewer Public Sewer
Water Public
Architectural Style Traditional
Level or Stories One
Structure Type Brk/Stn Veneer Frnt,Vinyl Siding
Construction Status 28
Schools
Elementary Schools Central Elem.
Middle Schools Hollenbeck Middle
High Schools Francis Howell Central High
School District Francis Howell R-Iii
Others
Ownership Private
Acceptable Financing Cash Only, Conventional, FHA, VA
Listing Terms Cash Only, Conventional, FHA, VA
Special Listing Condition None
Read Less
Want to know what your home might be worth? Contact us for a FREE valuation!

Our team is ready to help you sell your home for the highest possible price ASAP
Bought with Peter Lu






