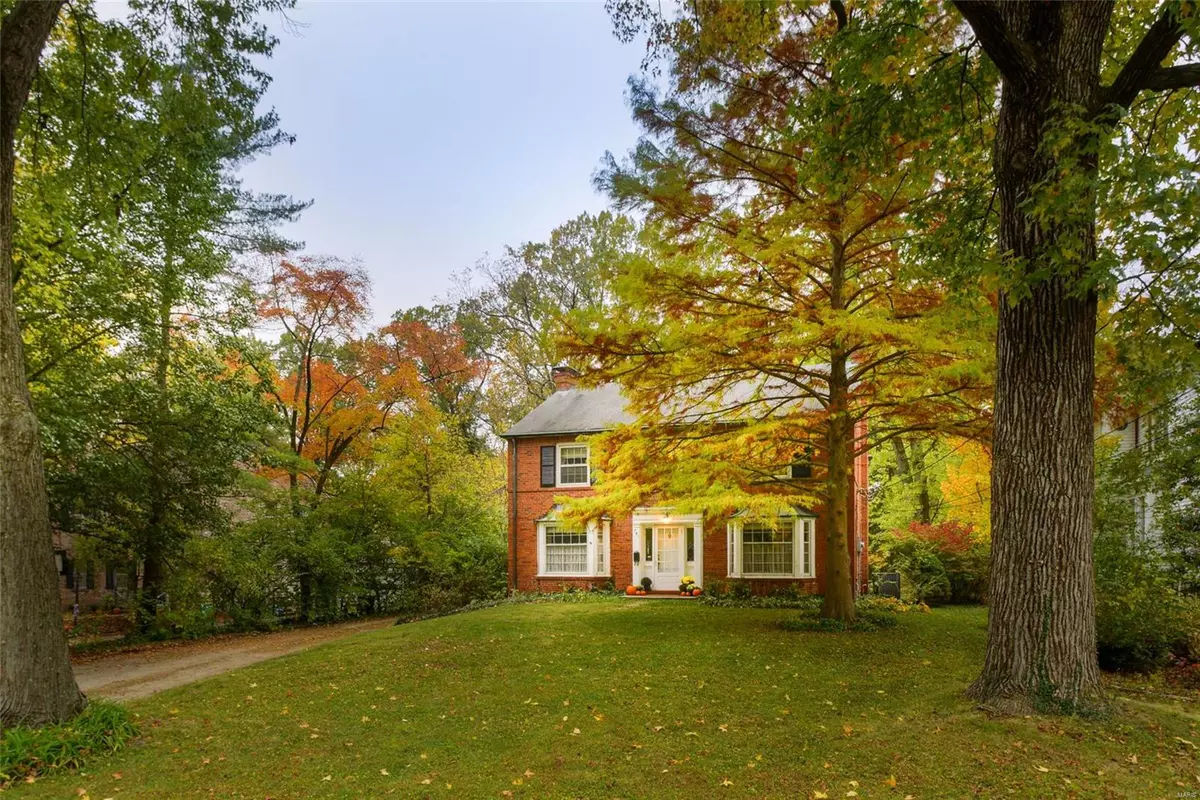$601,000
$529,900
13.4%For more information regarding the value of a property, please contact us for a free consultation.
741 N Taylor AVE Kirkwood, MO 63122
4 Beds
3 Baths
2,604 SqFt
Key Details
Sold Price $601,000
Property Type Single Family Home
Sub Type Residential
Listing Status Sold
Purchase Type For Sale
Square Footage 2,604 sqft
Price per Sqft $230
Subdivision Leffingwells Second Add
MLS Listing ID 20076307
Sold Date 12/03/20
Style Other
Bedrooms 4
Full Baths 2
Half Baths 1
Construction Status 80
Year Built 1940
Building Age 80
Lot Size 0.530 Acres
Acres 0.53
Lot Dimensions 75 x 309
Property Description
This family home is located on one of Kirkwood's most premier Streets. Offers GREAT bones, newer kitchen and over 300 foot deep lot. This brick colonial home features over 2600 square feet with 4 bedrooms, 2.5 baths with rear screened porch with walk out porch above it and approximately 500 square feet in partially finished basement with fireplace. While this home is certainly built to last--it's time on the market will only last a very short time. So, make your appointment, bring your contractor, your ideas and creativity and get in to see this classic. Be ready to fall in love and make this Kirkwood dream a reality for you! This home is being sold "AS IS" and you will find many items that need updating now or in the future. The listing price has more than taken these items into consideration. You may want to update or even add on and there is plenty of room to do so on this over half acre wooded lot. Shown by appointment only beginning Friday, October 30th.
Location
State MO
County St Louis
Area Kirkwood
Rooms
Basement Fireplace in LL, Full, Partially Finished, Concrete, Rec/Family Area, Walk-Up Access
Interior
Interior Features Bookcases, Center Hall Plan, Historic/Period Mlwk, Some Wood Floors
Heating Forced Air
Cooling Electric
Fireplaces Number 2
Fireplaces Type Woodburning Fireplce
Fireplace Y
Appliance Dishwasher, Disposal, Gas Cooktop, Microwave, Refrigerator, Stainless Steel Appliance(s)
Exterior
Parking Features true
Garage Spaces 2.0
Private Pool false
Building
Lot Description Wooded
Story 2
Sewer Public Sewer
Water Public
Architectural Style Colonial, Traditional
Level or Stories Two
Structure Type Brick
Construction Status 80
Schools
Elementary Schools F. P. Tillman Elem.
Middle Schools Nipher Middle
High Schools Kirkwood Sr. High
School District Kirkwood R-Vii
Others
Ownership Private
Acceptable Financing Cash Only, Conventional
Listing Terms Cash Only, Conventional
Special Listing Condition None
Read Less
Want to know what your home might be worth? Contact us for a FREE valuation!

Our team is ready to help you sell your home for the highest possible price ASAP
Bought with Susie Randall






