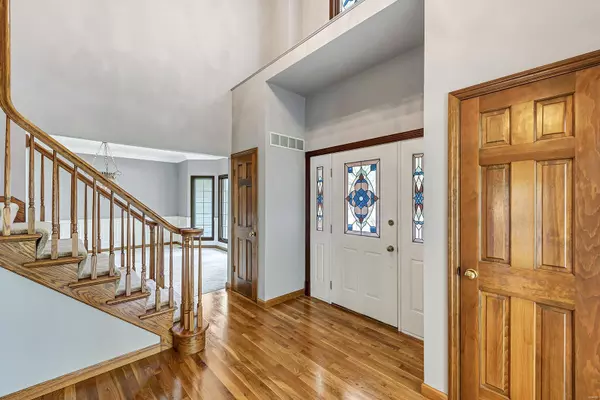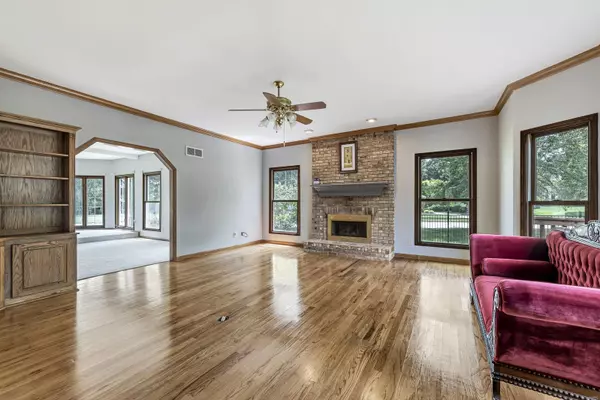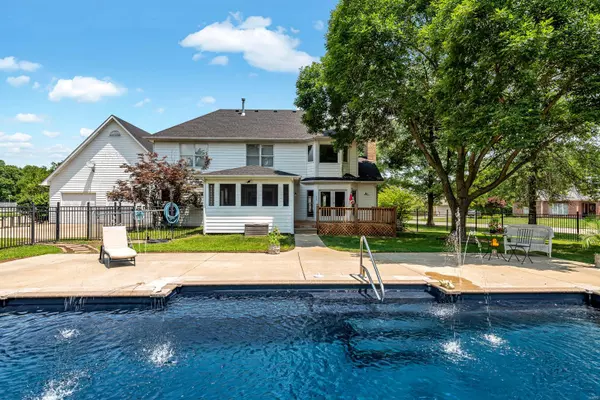$480,000
$499,900
4.0%For more information regarding the value of a property, please contact us for a free consultation.
203 Woodmere Way CT St Charles, MO 63303
4 Beds
4 Baths
3,158 SqFt
Key Details
Sold Price $480,000
Property Type Single Family Home
Sub Type Residential
Listing Status Sold
Purchase Type For Sale
Square Footage 3,158 sqft
Price per Sqft $151
Subdivision Woodmere At The Bluffs #1
MLS Listing ID 20043016
Sold Date 09/02/20
Style Other
Bedrooms 4
Full Baths 3
Half Baths 1
Construction Status 30
HOA Fees $8/ann
Year Built 1990
Building Age 30
Lot Size 0.770 Acres
Acres 0.77
Lot Dimensions 124x244x148x200
Property Description
A custom built home in a wonderful neighborhood,sits on a large semi-private lot.Enjoy your summer days in a beautiful Salt Water Inground Pool.A very inviting impressive home has a 2-story foyer greeting you.Dining room/ bay window/wainscoting.Wow a 2-level living room is impressive/floor to ceiling gazebo windows.Family room,breakfast room,kitchen have lovely hardwood flooring!Gas Fireplace in family room,built-in bookcases & plenty of windows to enjoy the lovely backyard.Custom kitchen/newer appliances:double ovens,corner sink,42 inch cabinetry/crown molding,ceramic countertops/backsplash,Gas cooktop,Breakfast bar.Breakfast room leads to 16 x 14 screened back porch overlooking pool.Home features arched entryways,hall bath updated,Home is freshly painted..Plus a new Roof! 33 x 21 3-car drywalled garage..Partially fin LL/ full bath.Aggregate sidewalk & lovely front porch.Fenced backyard oasis with beautiful pool.Door in FM inoperable, never has been opened.
Location
State MO
County St Charles
Area Francis Howell North
Rooms
Basement Bathroom in LL, Fireplace in LL, Full, Partially Finished, Rec/Family Area
Interior
Interior Features Bookcases, High Ceilings, Carpets, Special Millwork, Window Treatments, High Ceilings, Walk-in Closet(s), Some Wood Floors
Heating Dual, Forced Air
Cooling Ceiling Fan(s), Electric, Dual
Fireplaces Number 2
Fireplaces Type Gas
Fireplace Y
Appliance Central Vacuum, Dishwasher, Double Oven, Gas Cooktop, Microwave, Stainless Steel Appliance(s), Trash Compactor, Wall Oven
Exterior
Parking Features true
Garage Spaces 3.0
Amenities Available Private Inground Pool, Underground Utilities
Private Pool true
Building
Lot Description Backs to Trees/Woods, Corner Lot, Cul-De-Sac, Fencing, Level Lot
Story 2
Sewer Public Sewer
Water Public
Architectural Style Traditional
Level or Stories Two
Structure Type Brick Veneer,Frame
Construction Status 30
Schools
Elementary Schools Becky-David Elem.
Middle Schools Barnwell Middle
High Schools Francis Howell North High
School District Francis Howell R-Iii
Others
Ownership Private
Acceptable Financing Cash Only, Conventional, VA
Listing Terms Cash Only, Conventional, VA
Special Listing Condition Owner Occupied, None
Read Less
Want to know what your home might be worth? Contact us for a FREE valuation!

Our team is ready to help you sell your home for the highest possible price ASAP
Bought with Venancio Rodriguez






